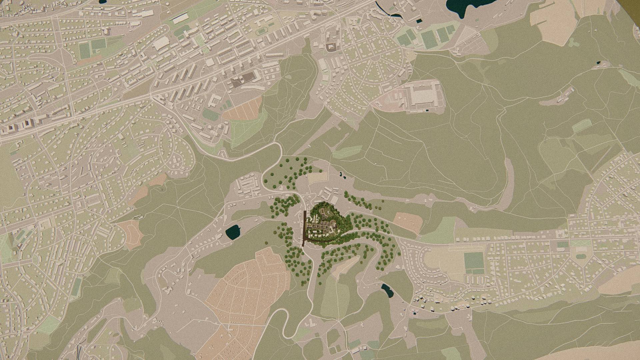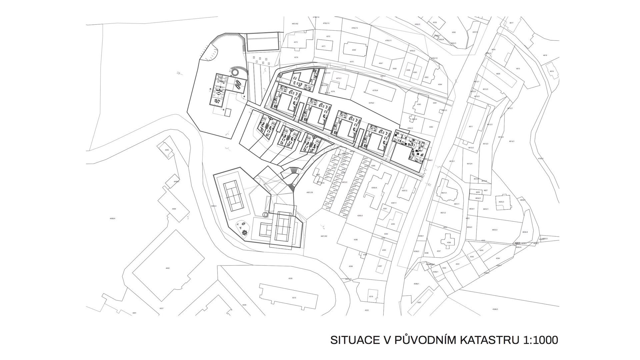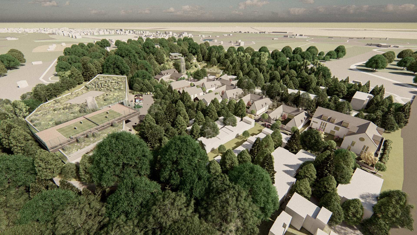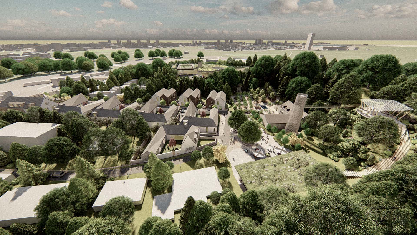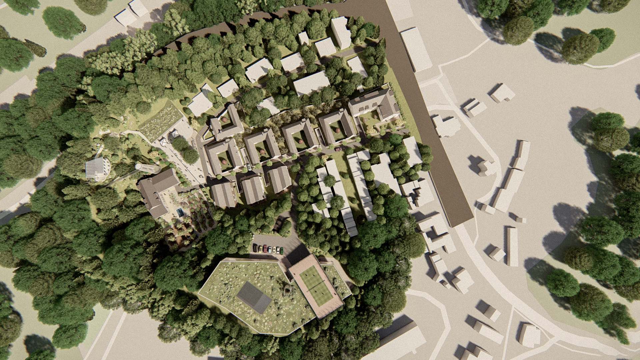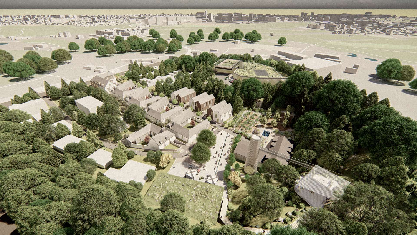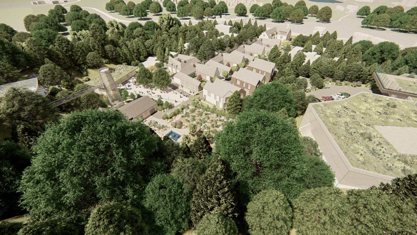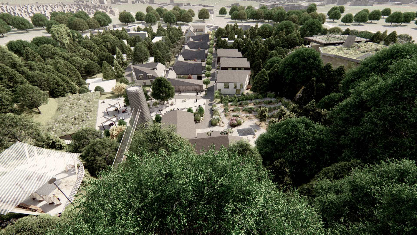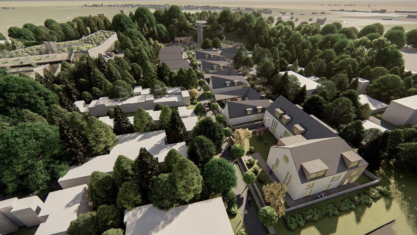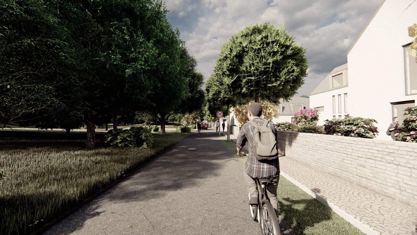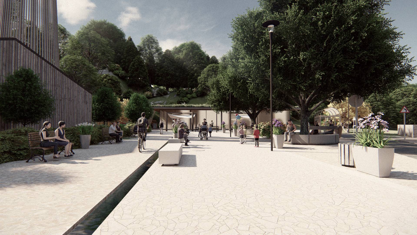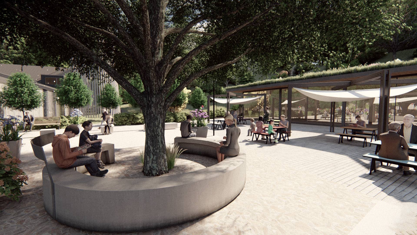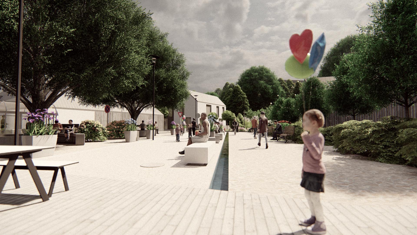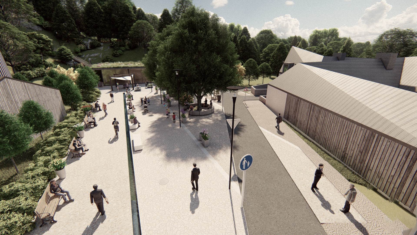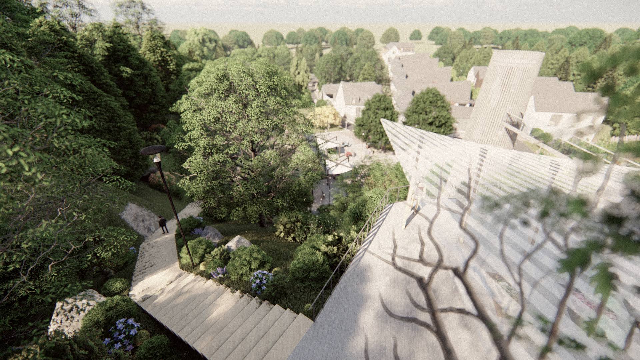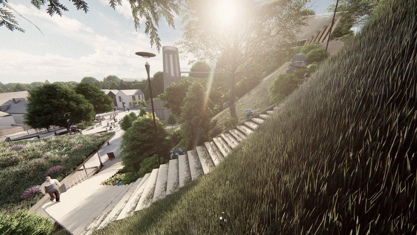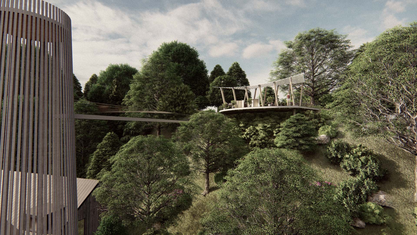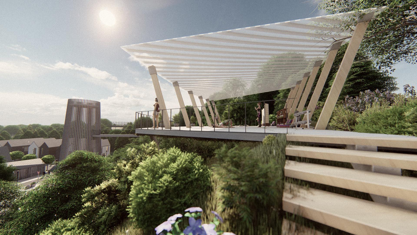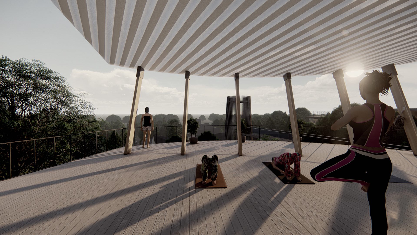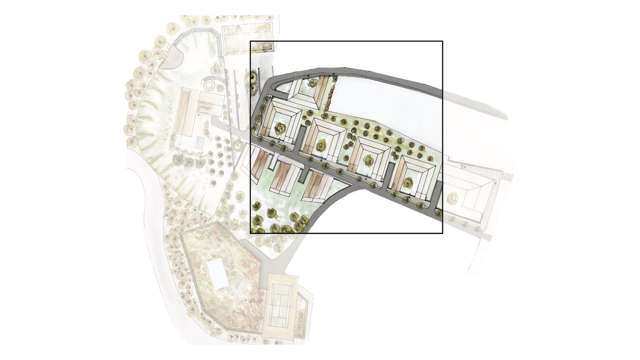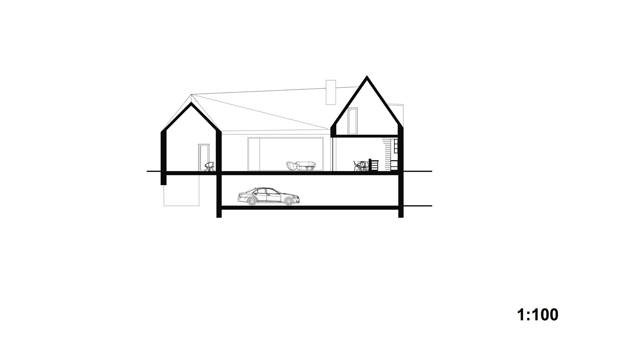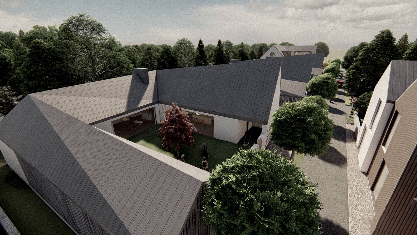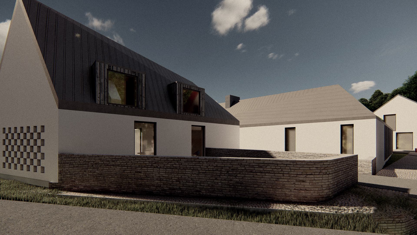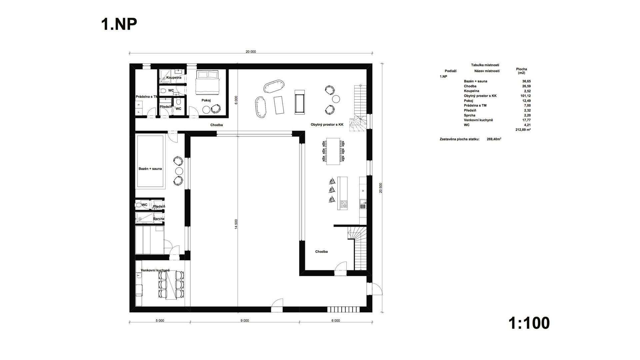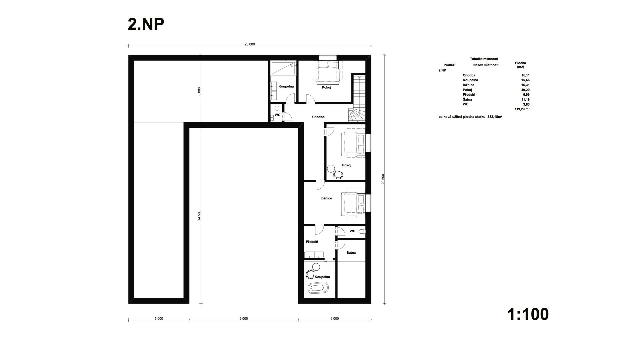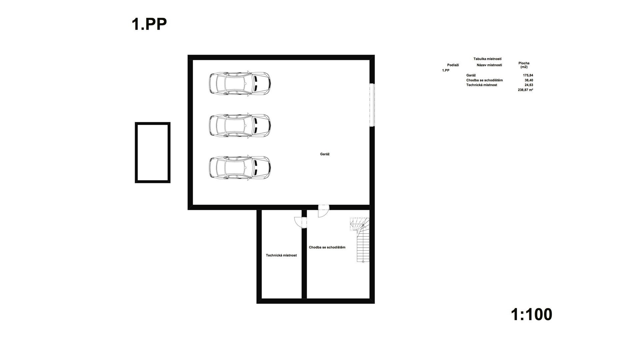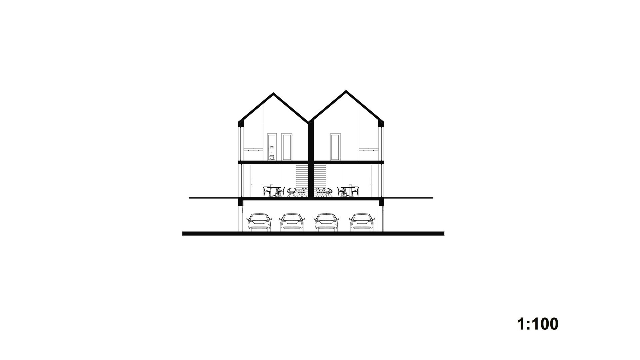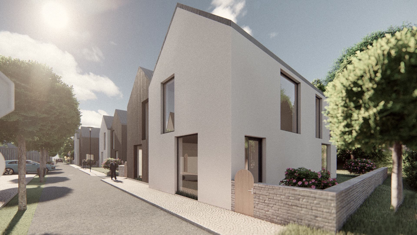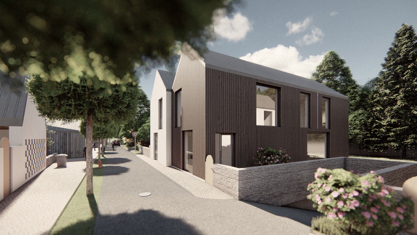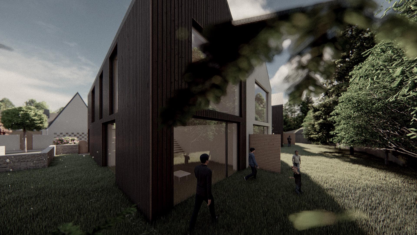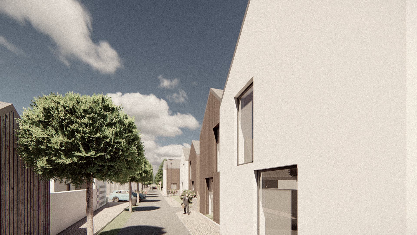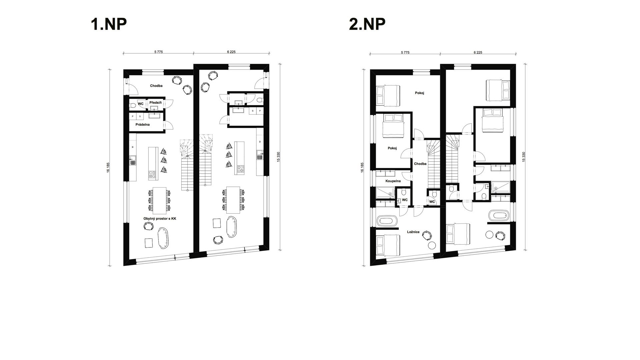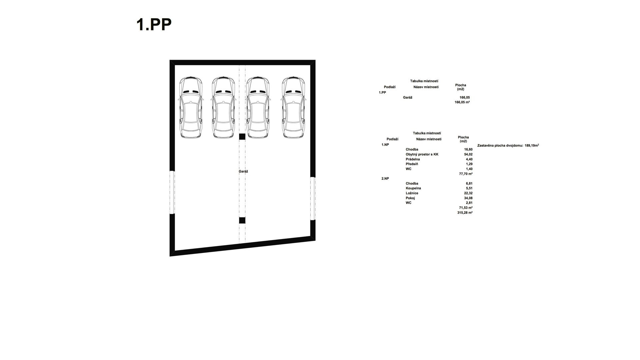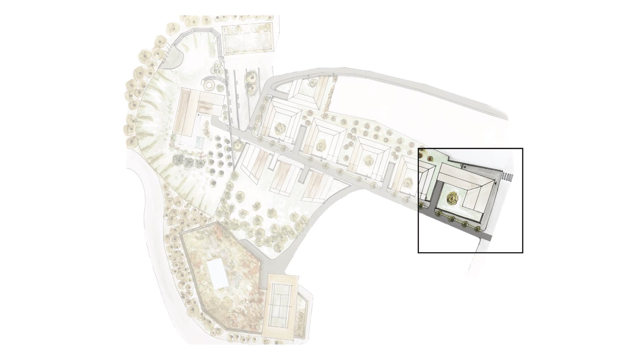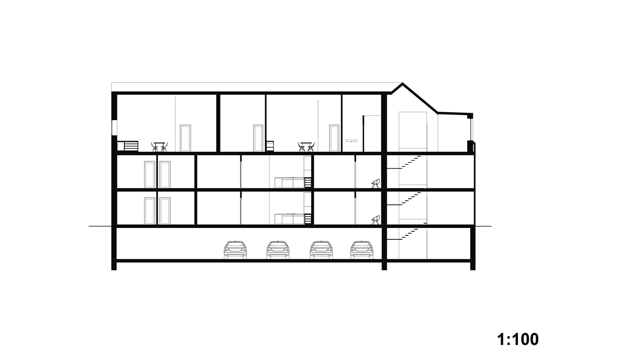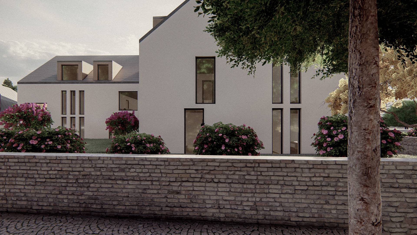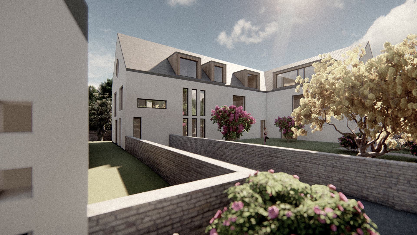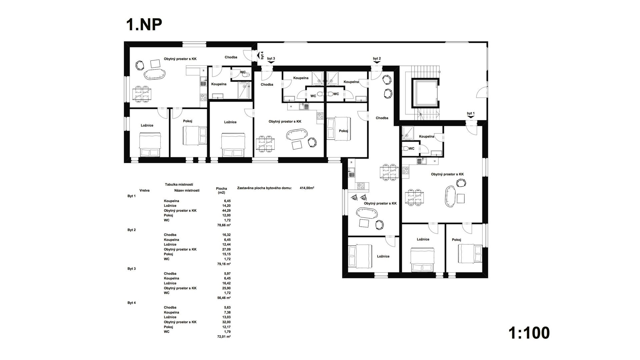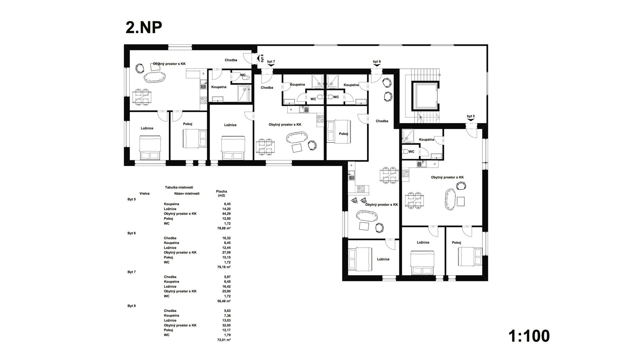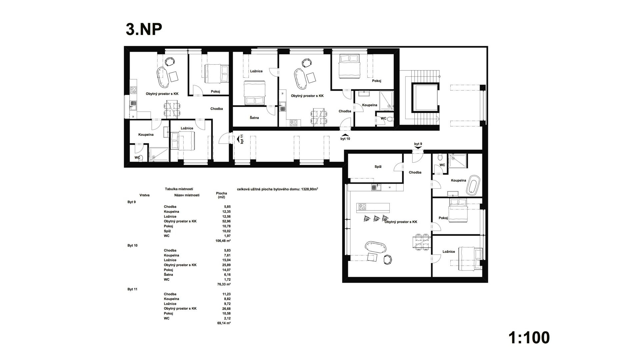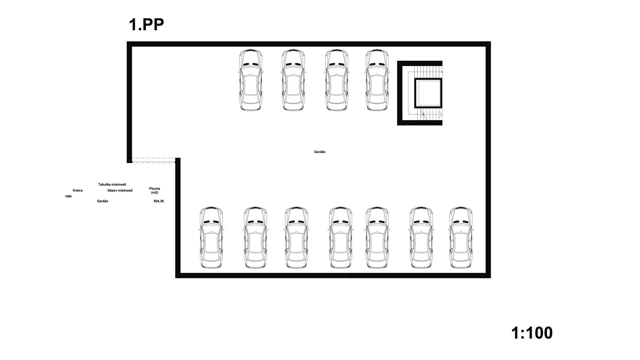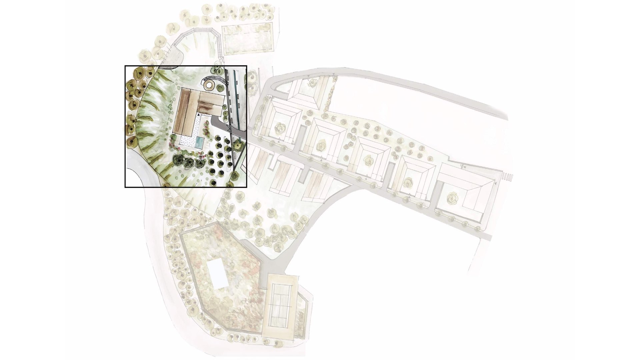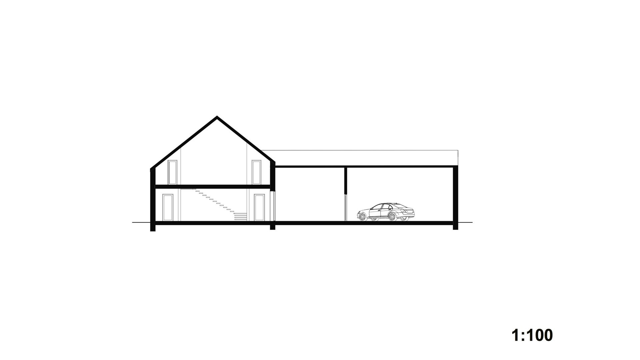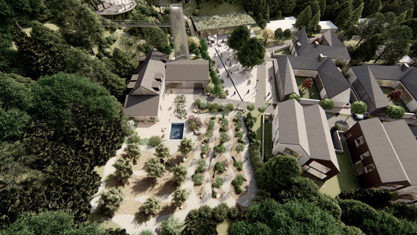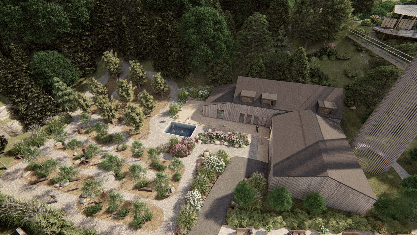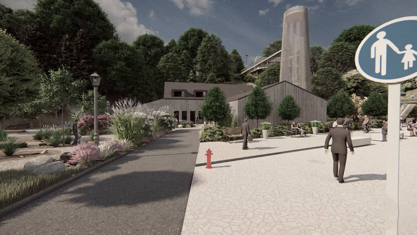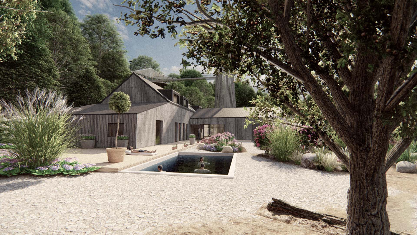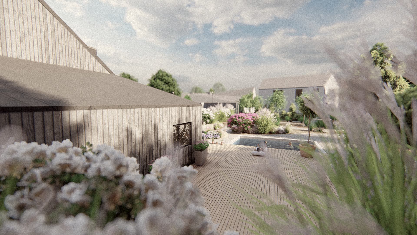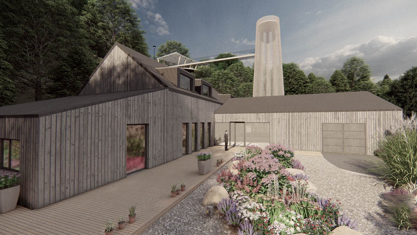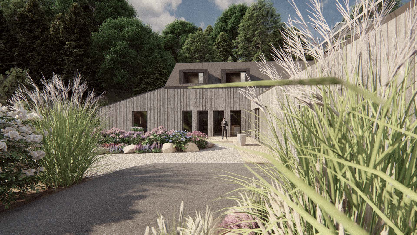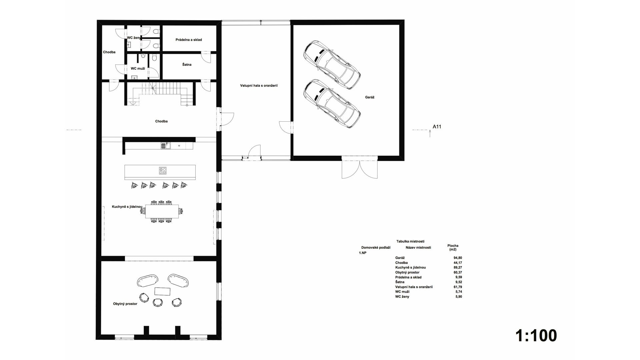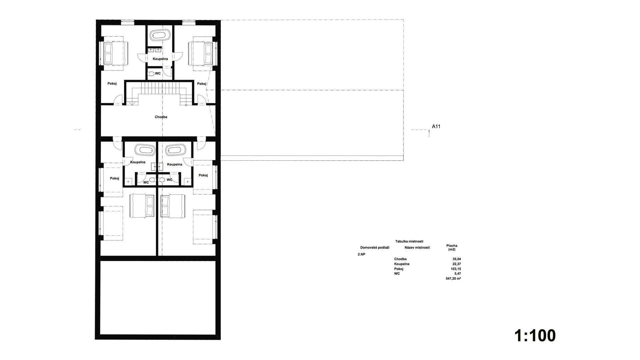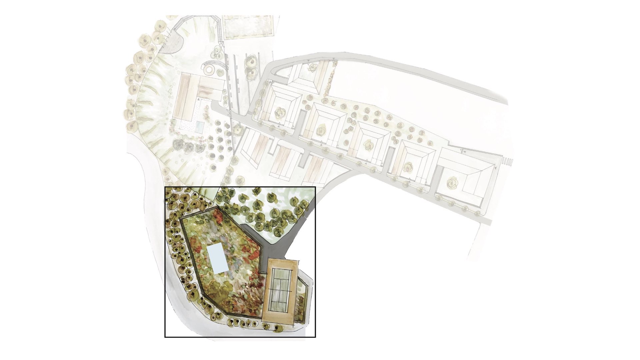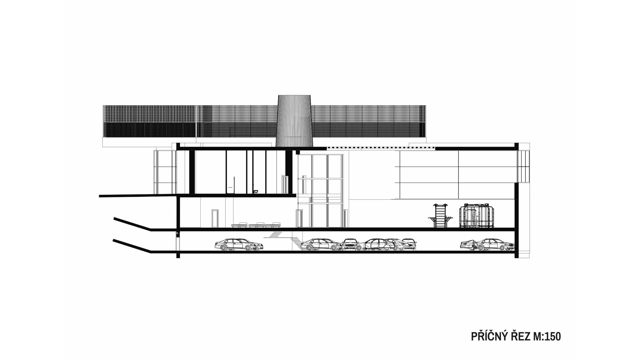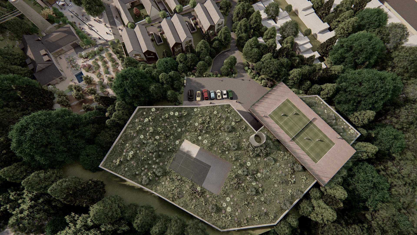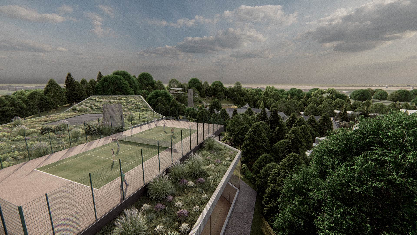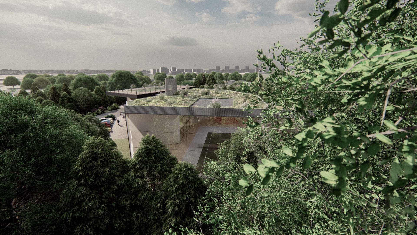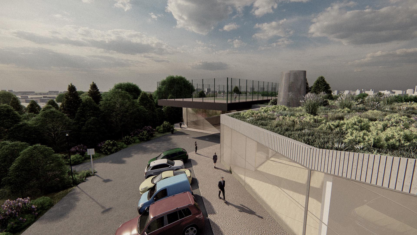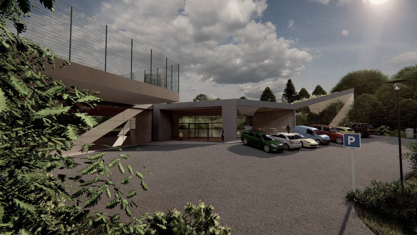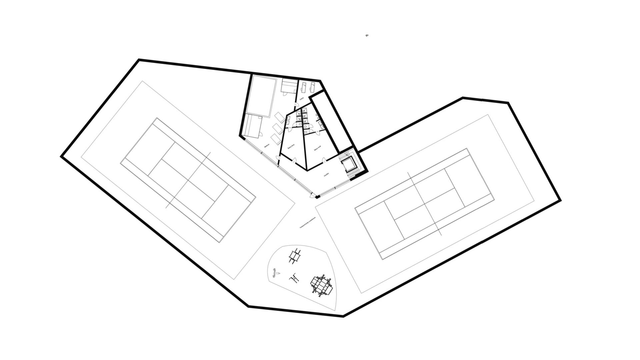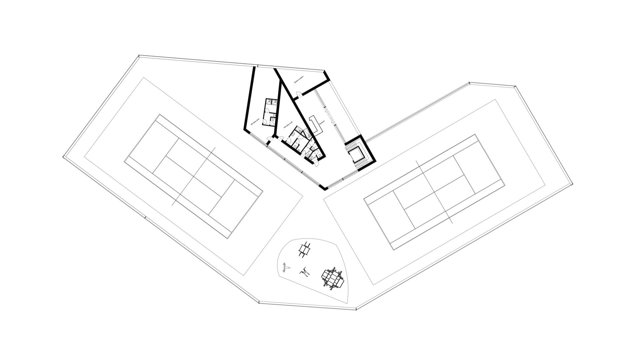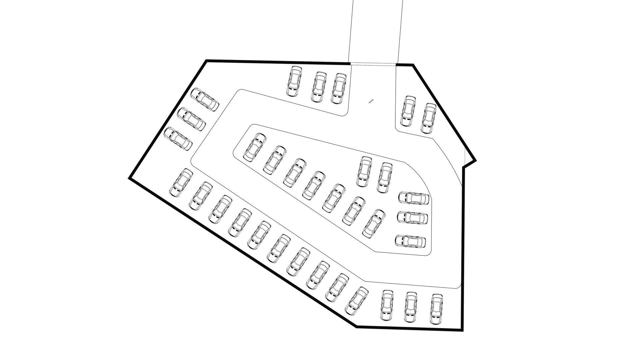RESIDENTIAL COMPLEX JENERÁLKA - KKCG
Study • Area 13 300 m² • Principal architect Zuzana & Jan Kurz • In collab. with Studio Pleyer
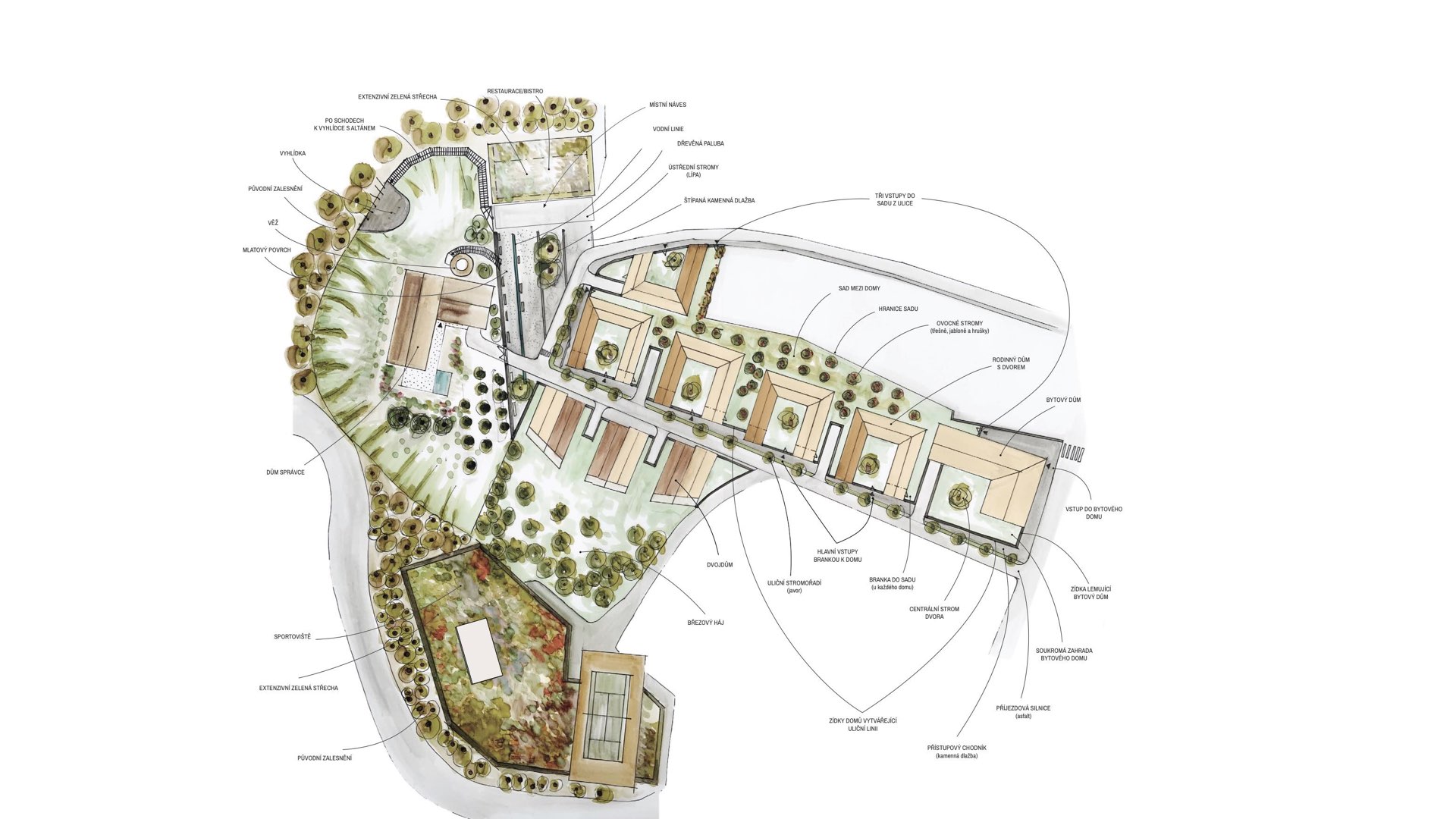
Development study of a residential complex, sports complex and solution of public space (landscaping) in the locality of Jenerálka, Prague 6 - Dejvice for the development company KKCG Real Estate a.s. The target group is families with children in the middle and higher income level, who prefer comfortable living close to the greenery of the nature park and with good access to the city center. The character of the locality, equipment of the houses as well as the common areas and public spaces´s standard must correspond to the target group´s needs and lifestyle.
The proposal includes:
- Family houses
- Semi-detached houses
- Apartment building
- Property manager´s residency
- Sports (tennis) complex
Materials
Wood • Brick • Glass • Concrete • Wood fiber • Membrane • Threshing-floor • Green roof
Urban-architectural solution
The spatial arrangement respects the geomorphology of the area and underlines the main communication axis, which also sticks out as a significant visual aspect of the area. The axis then freely translates into a vertical element, in the form of a tower. The architecture of family houses and semi-detached houses refers to the typology of village buildings which a courtyard is typical for. Hence we are able to create a valuable intimacy. The sports complex consisting of tennis halls is based purely on its function and refers to history of the place. We propose to build a tennis course, from which there is a view of the entire valley, basically as it used to be in the last century. The solitary house at the end of the residential area forms a significant dominant feature of the environment and encloses the entire space. The main axis is hemed with tree lines and graded walls of individual houses. And so a promenade that clearly defines the dynamics and basic structure of the place is created. At the end of the promenade there is an access to the surrounding slopes, where you could find a platform serving as a lookout or a place for picnics. Within the conceptual considerations, there is also a possibility of using the plot in the northwestern part of the territory. This part would be best suitable for gastronomy, bistros, cafes or a summer cinema.
Family house
Family houses are situated in the sunny northern part of the territory. As for their disposition, they can represent a classic family house or a two-generation housing. Yet also as a semi-detached house can be considered. Each of the family houses provides two levels of privacy, namely an inner courtyard / atrium which gives off a feeling of peace and security. However there is also an enclosed orchard in the northern part of the plot. The orchard is a reference to a vicinity of farms. The orchad can serve as a haven only to the the inhabitants of a respective family house or, ideally, as a common area for all the houses in this part of the territory. However, the central element of the family house is undoubtedly the courtyard. Thanks to the grading height of the ridge and the narrow floor plan of the individual wings of the house, the yard is sufficiently sunlit and creates a pleasant microclimate for all seasons. In the lower wing of the family house, fully open up to the truss, there is a relaxation room, swimming pool, sauna, fitness, barbecue facilities. In the other, taller, wing there is the main entrance, common living area and kitchen. The upper floor is intended for the bedrooms and as such serves as a quiet part of the house.
Semi-detached house
There are three pairs of semi-detached houses set in the terrain and so they define the street line and perspective. They benefit from the adjoining slopes, on which there are terraced gardens. They are oriented north-south with the main living room always located on the south.
Apartment building
The three-storey house closes and completes the street line that is hemed by family and semi-detached houses. Yet at the same time the Appartment building creates a gateway to the area. On its three residential floors, it offers various modifications of apartments with views while maintaining their privacy.
Property manager´s residency
This generous family house combines the typology of the original barns in the area with a contemporary architecture. Thanks to the sunny garden and the adjoining park the residency creates an oasis of calm with a slightly Mediterranean touch.
Sports (tennis) complex
There used to be a tennis court in the same place. We designed a semi-recessed wellness building and a tennis club in one that is covered by extensive green roof. It provides a space for moments of active relaxation. The third tennis court is located on the roof of one of the halls, creating a court with an impressive view over the surrounding greenery.
Smetanovo nábř. 334/4, 110 00 Staré Město
382 82 Benešov n. Černou 93
IČO 06540163
