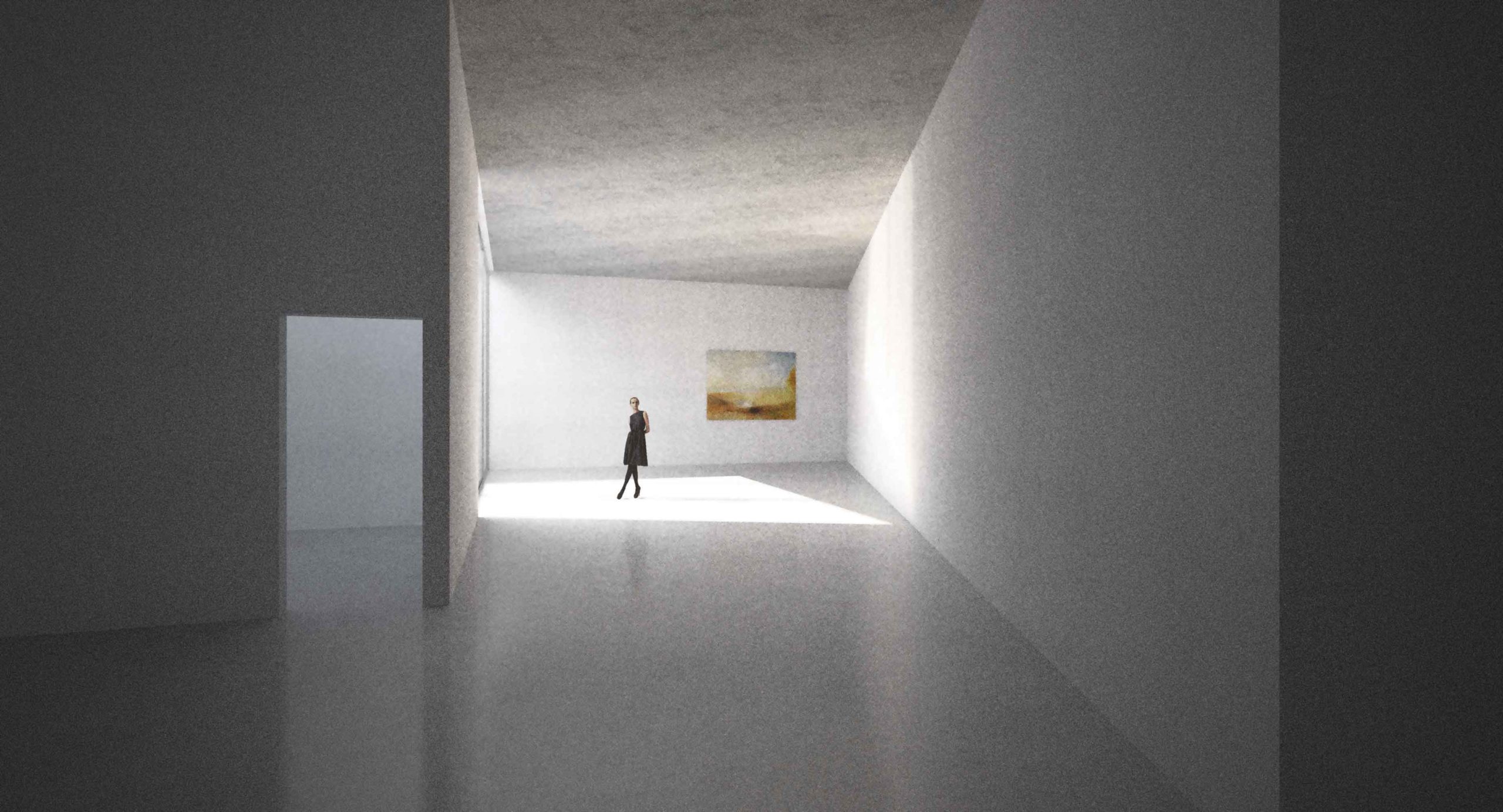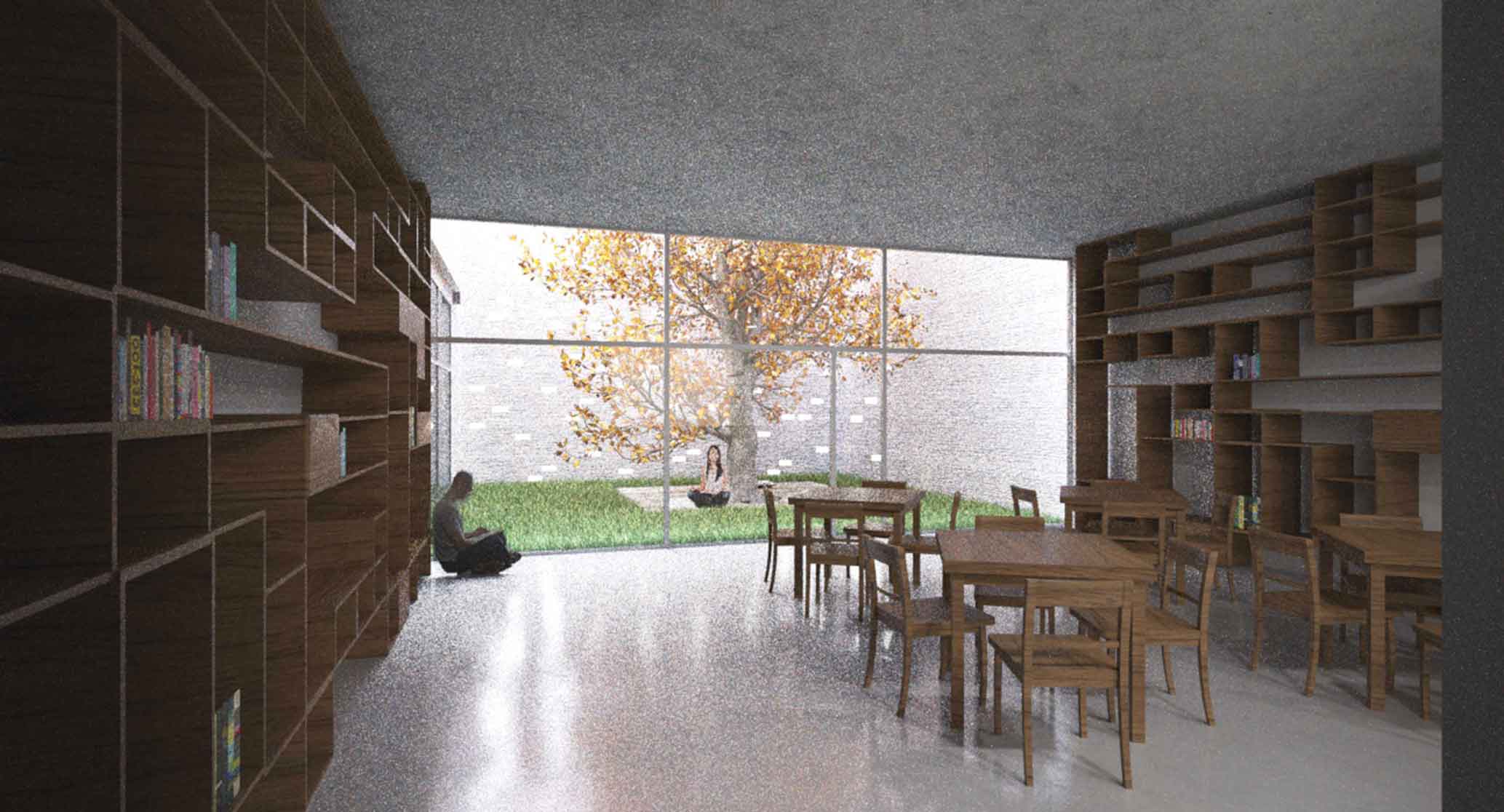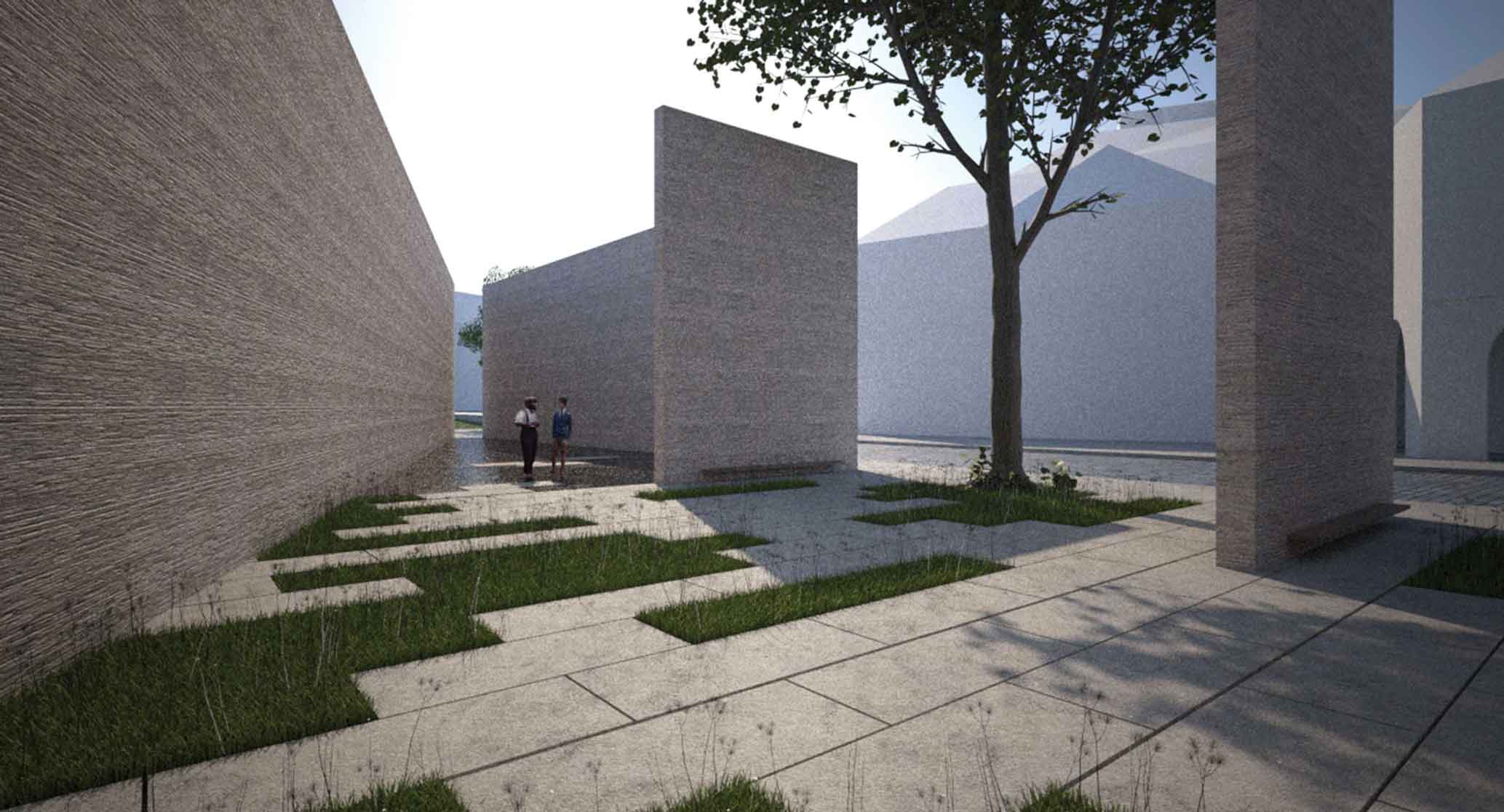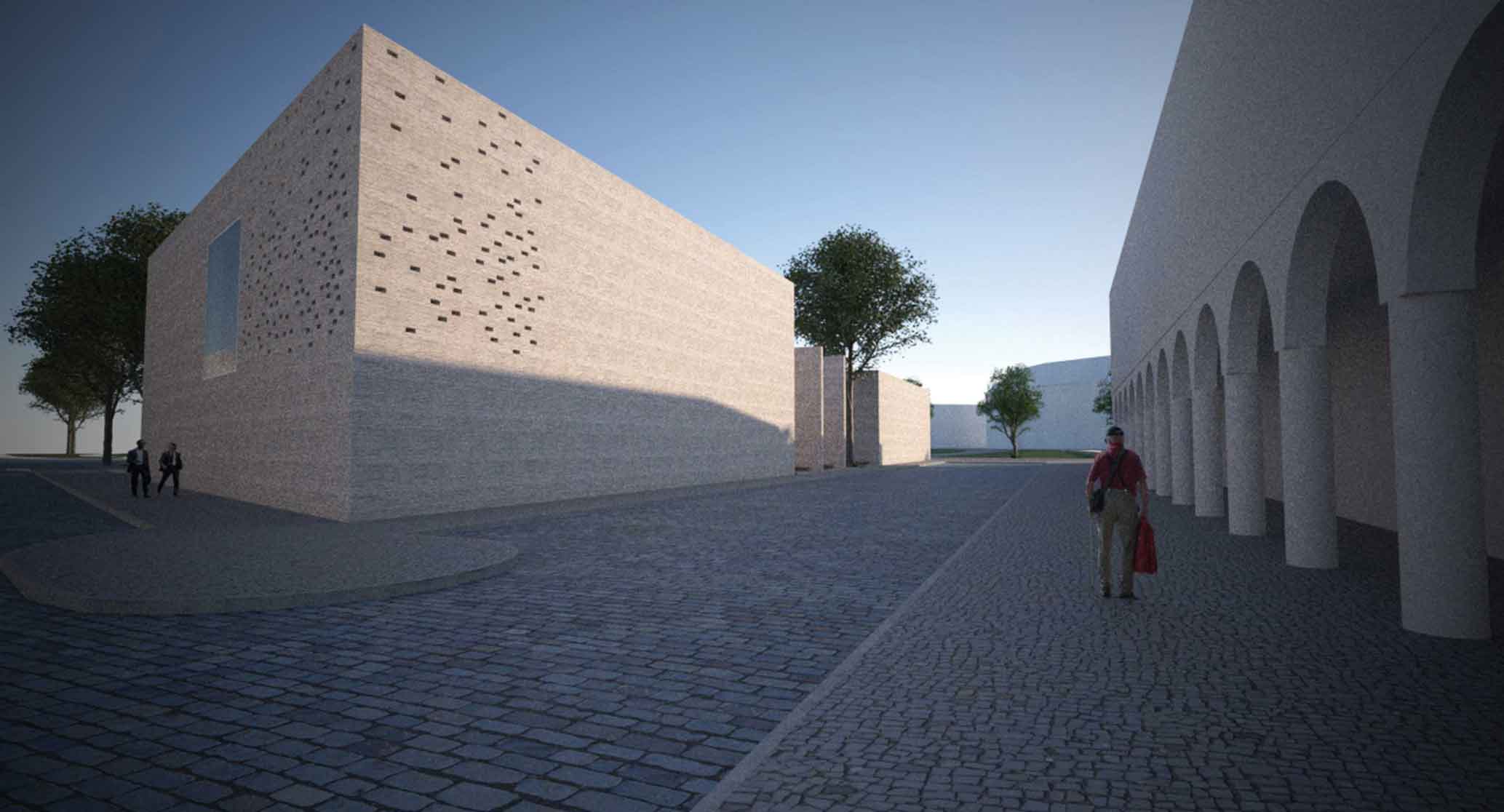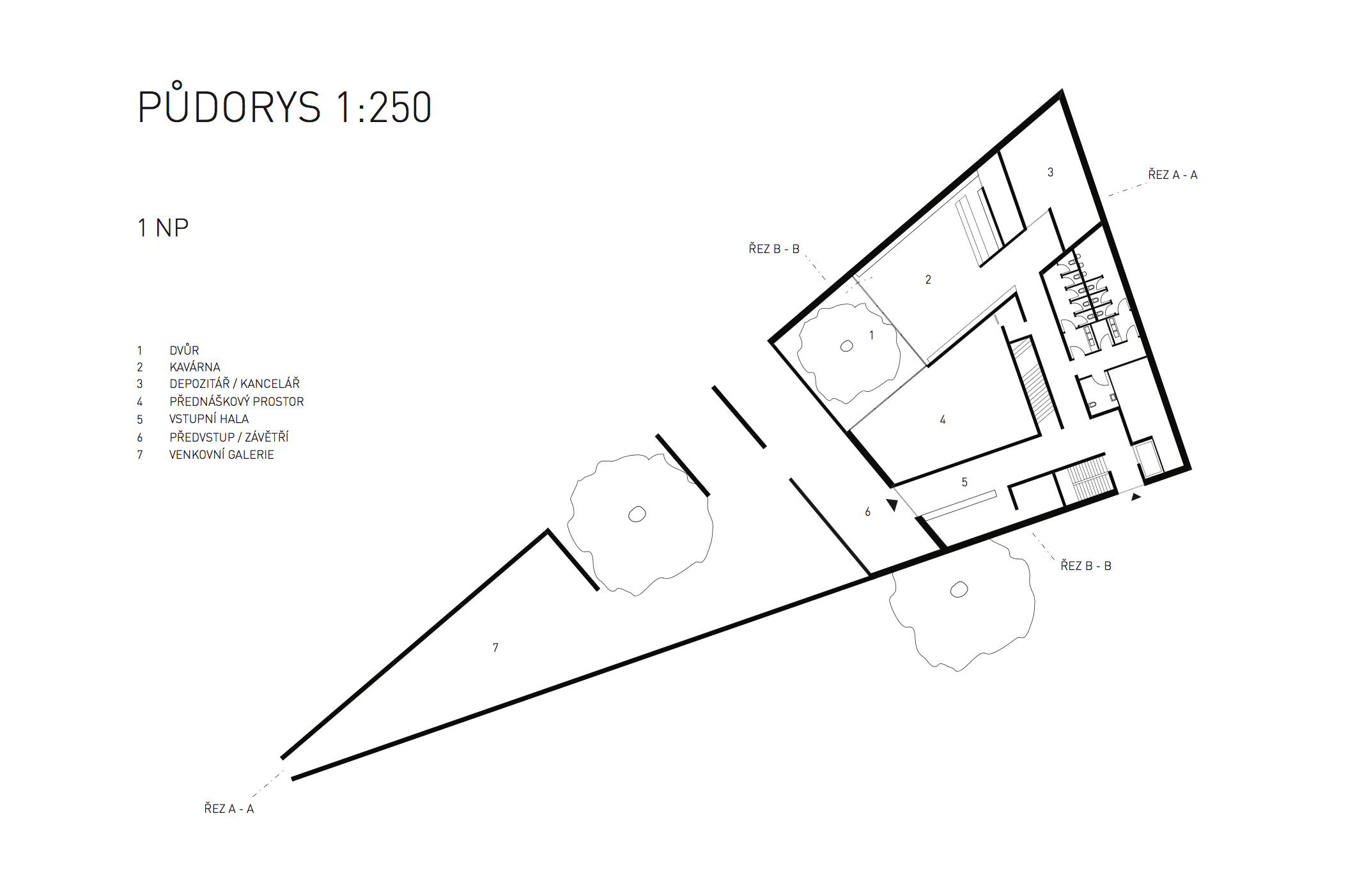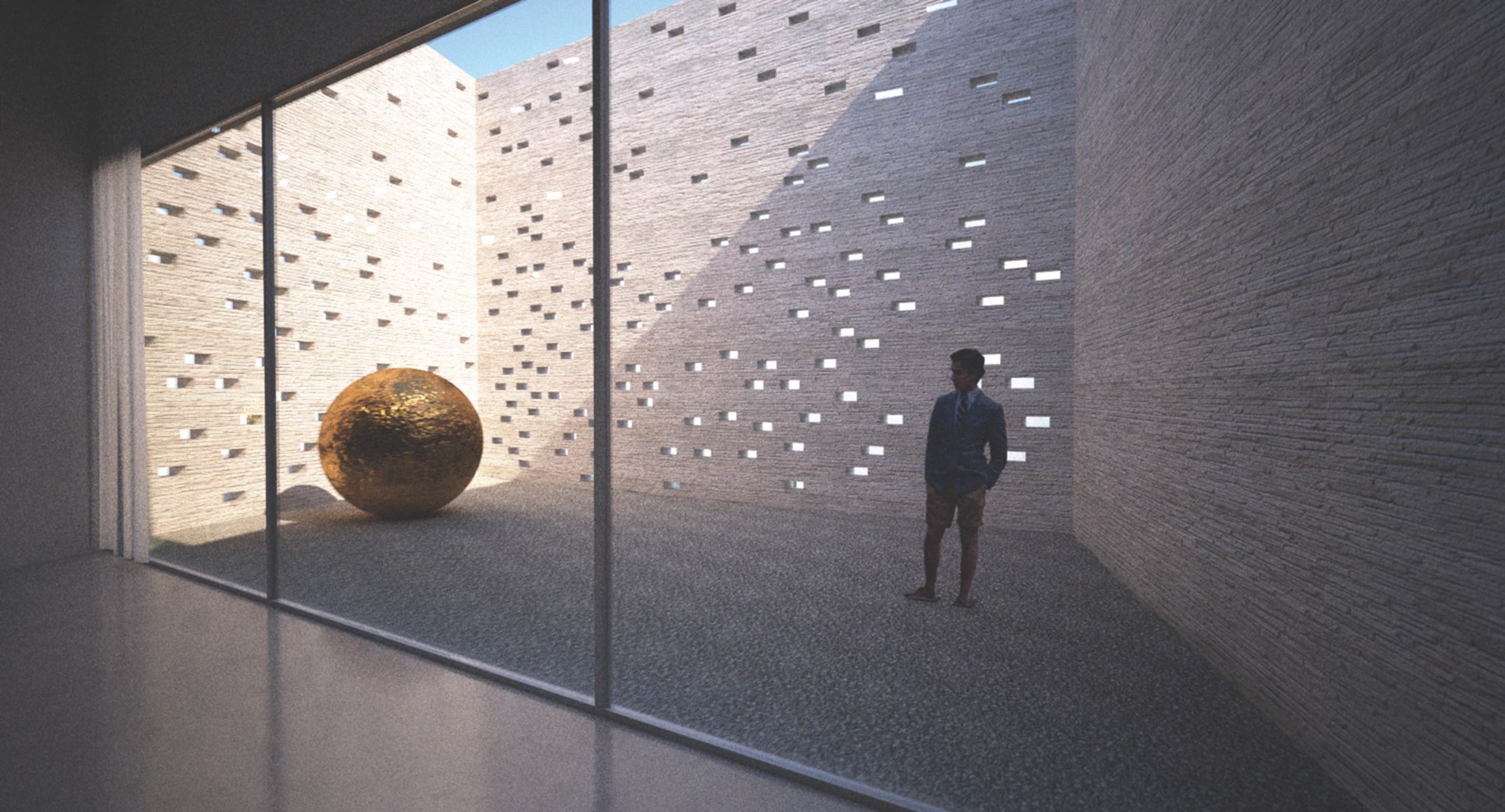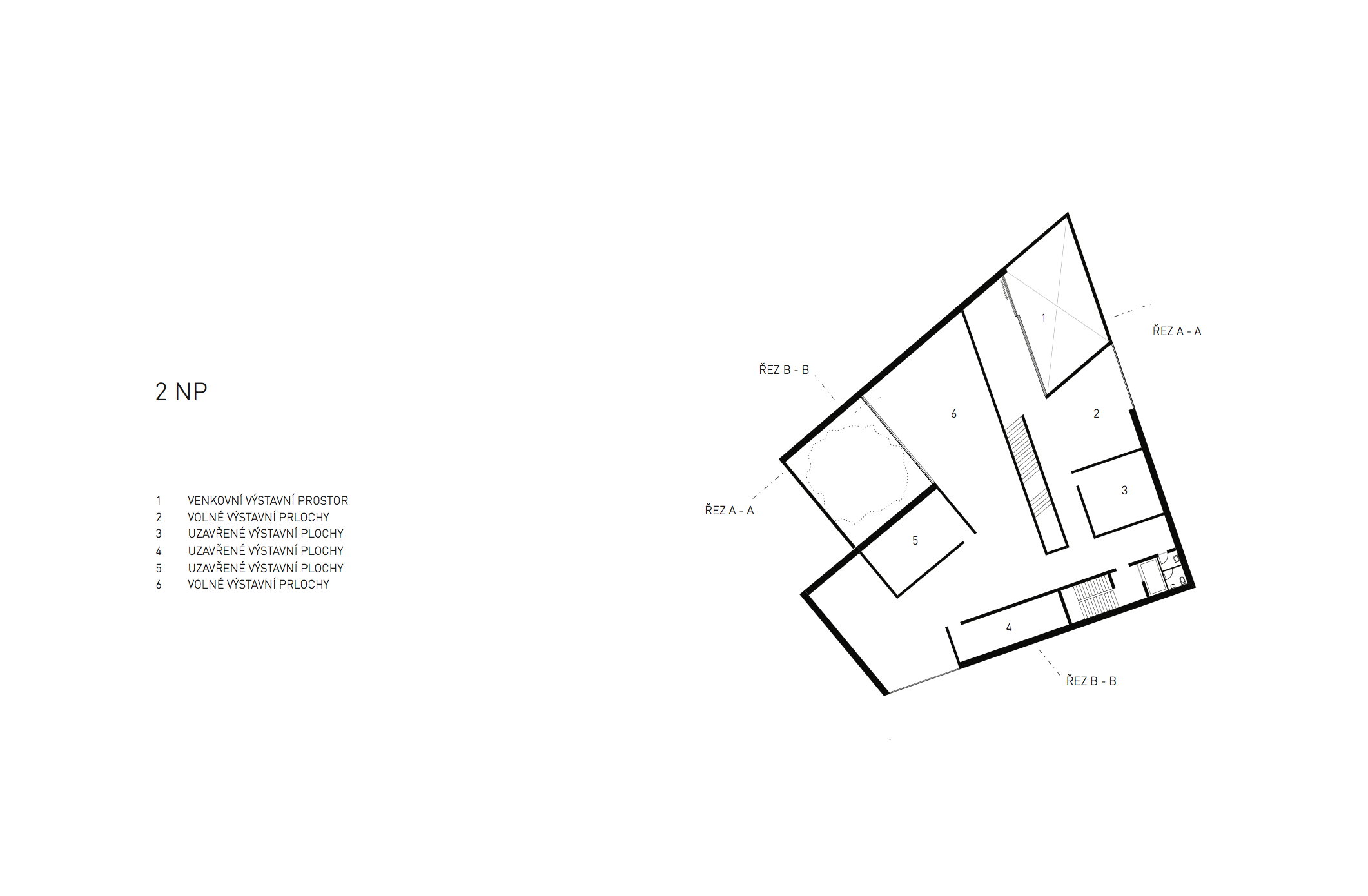GALLERY ČESKÉ BUDĚJOVICE
Proposal • Area 1200+600 m² • Principal architect Zuzana Kurz
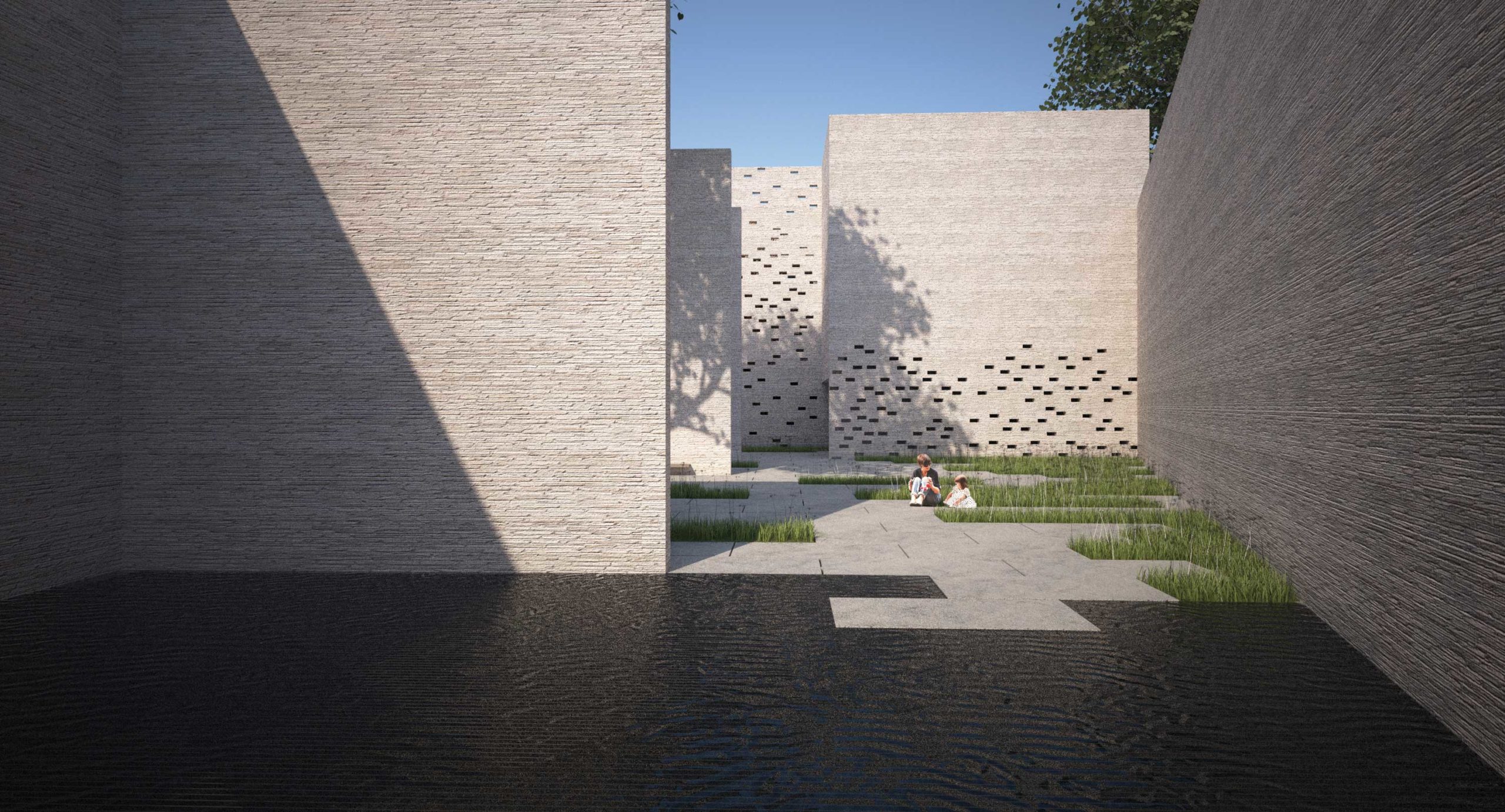
The proposal of the gallery in České Budějovice intentionally balances on the edge between a gallery and a public space. The basic volume of the propsal is defined by three walls that form a triangle. The aim was for the gallery to behave very naturally in the urban space and thus enable maximum interplay of an everyday city life with a gallery life. The main principle of the design works with the permeability of a space. The gallery opens up to the world towards the street, and yet retains its distinctive, autonomous character. The composition of the individual walls is an imaginary embracement of the public space.
Thanks to interplay of the walls an easily accessible however intimate nooks were created, in which it is possible to hide from the busy city life and enjoy a nice seating, fountain, refreshing greenery and, last but not least, the art itself. The interior of the gallery plays with the principle of variable volume. Closed exhibition rooms alternate with light airy rooms filled with natural daylight coming from the open or half-open outdoor courtyards and nooks.
Materials
Wood • Concrete • Glass • Stone • Brick
Smetanovo nábř. 334/4, 110 00 Staré Město
382 82 Benešov n. Černou 93
IČO 06540163
