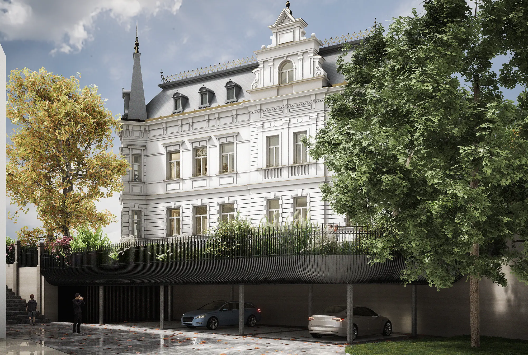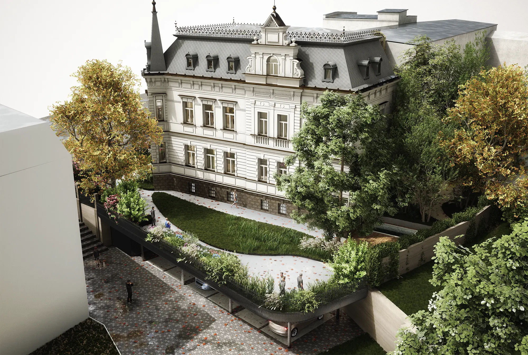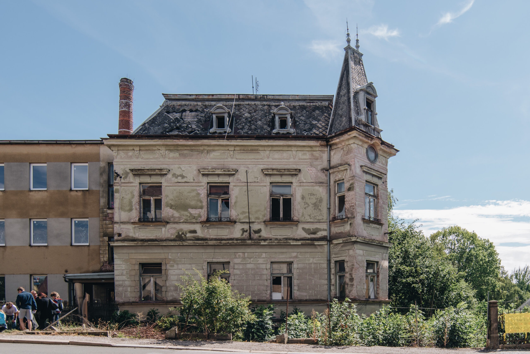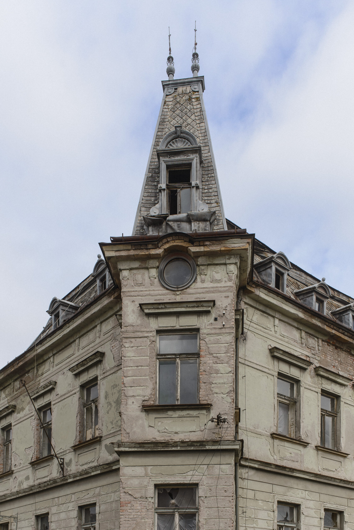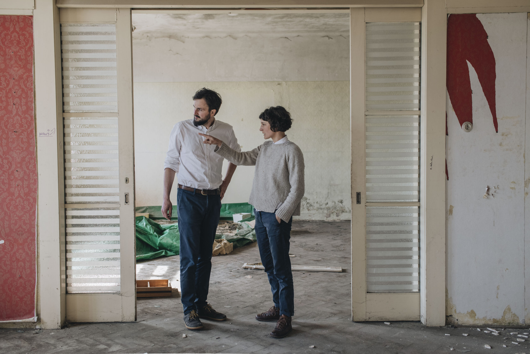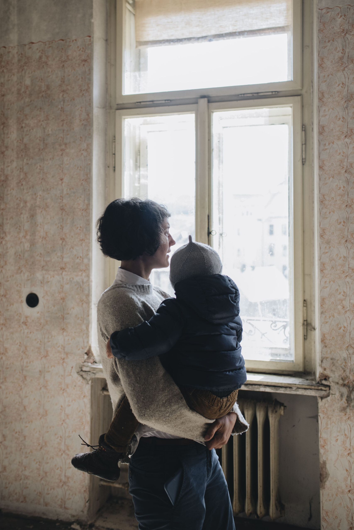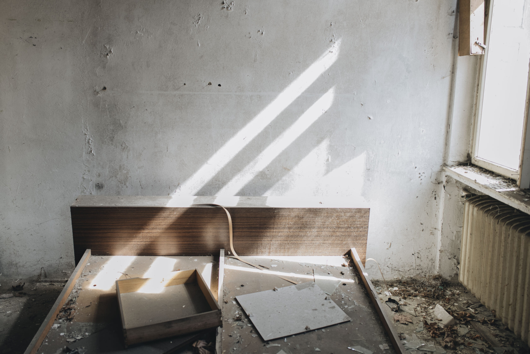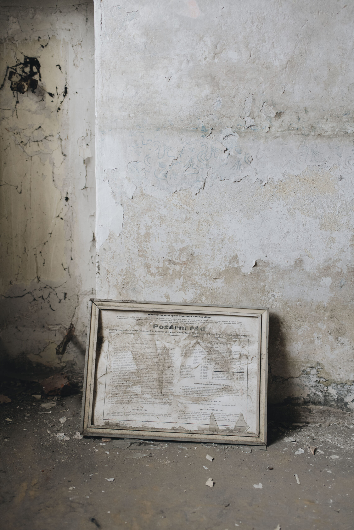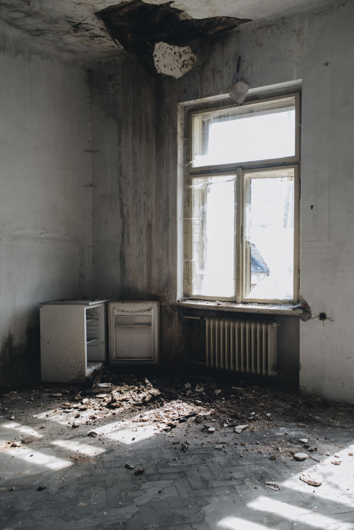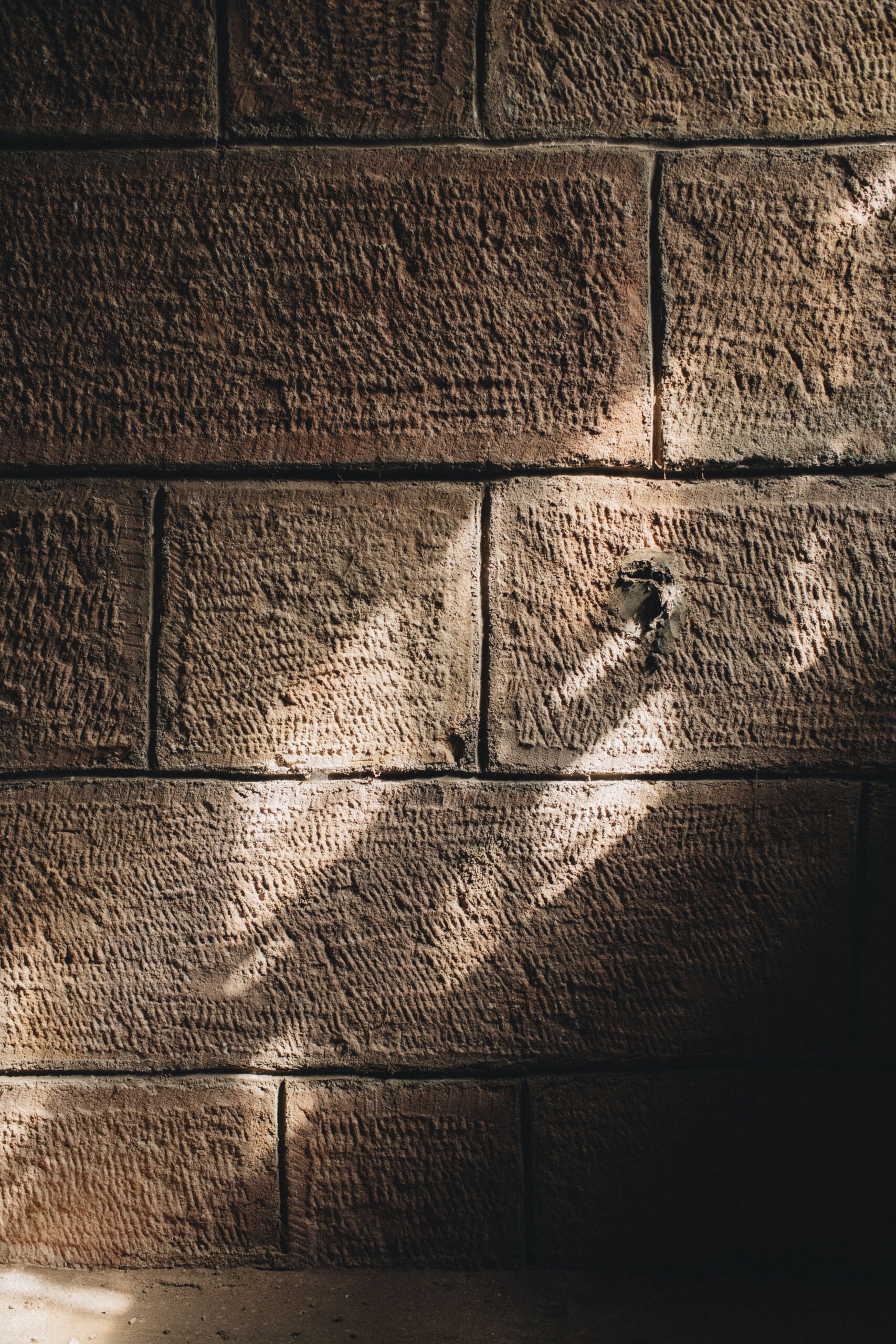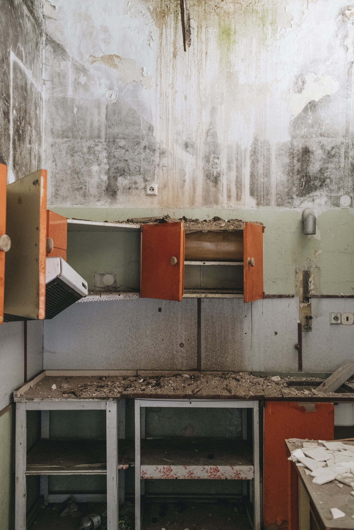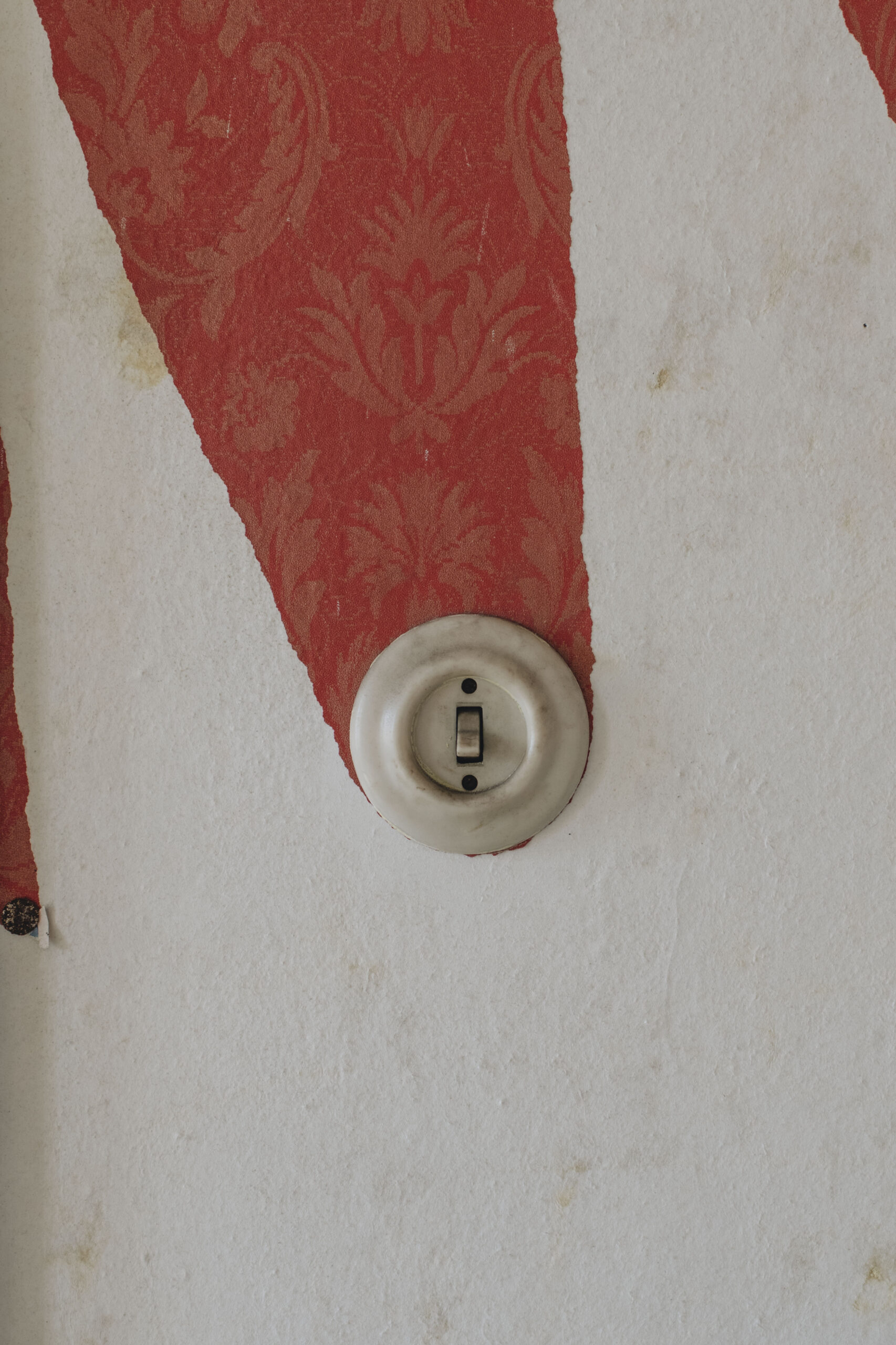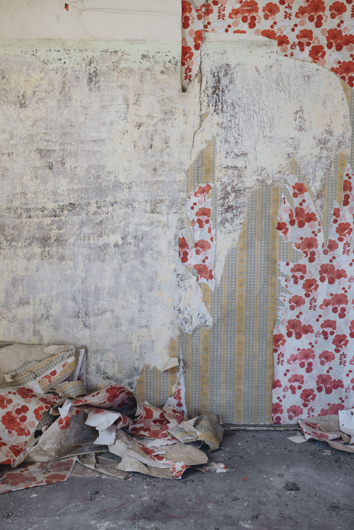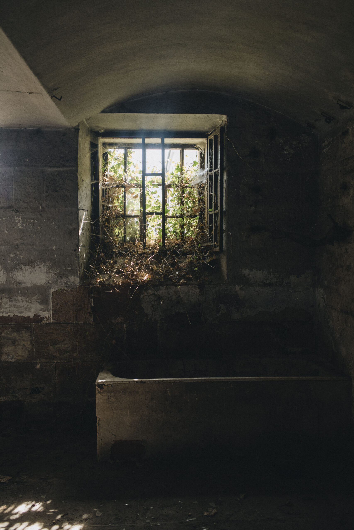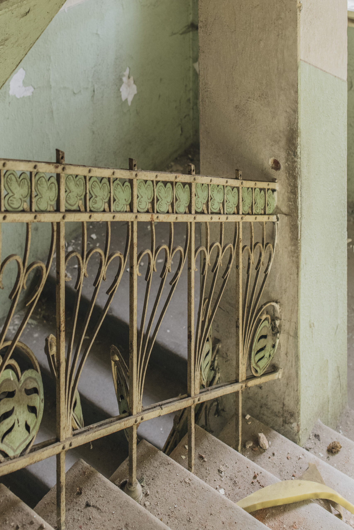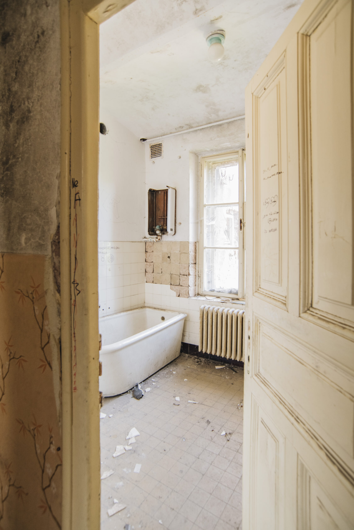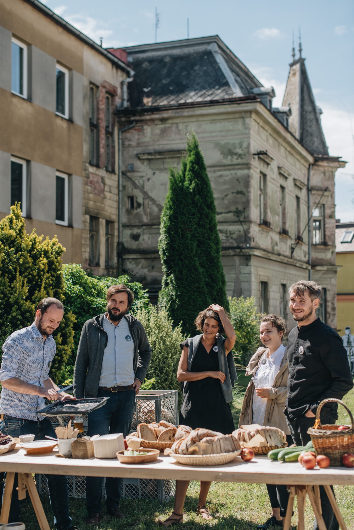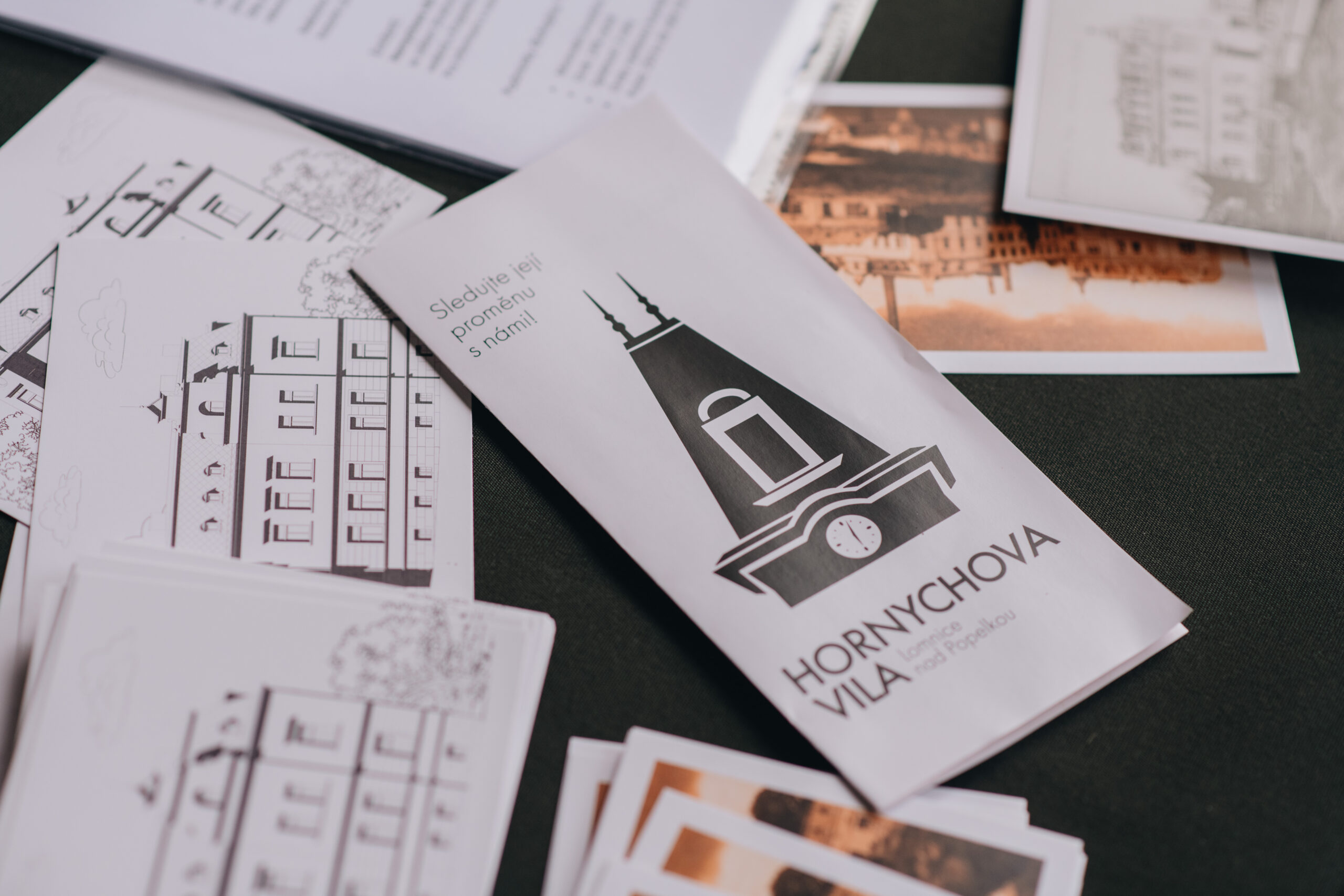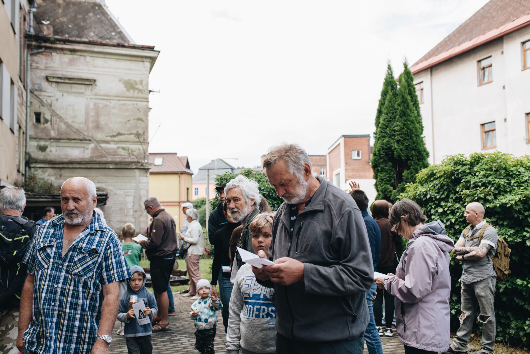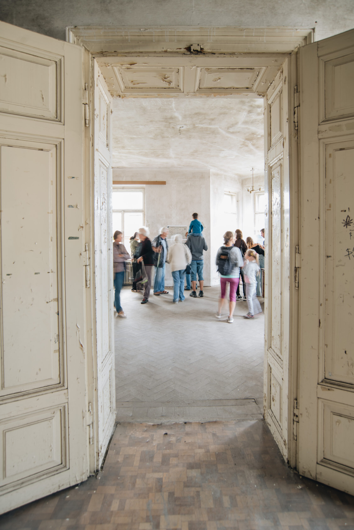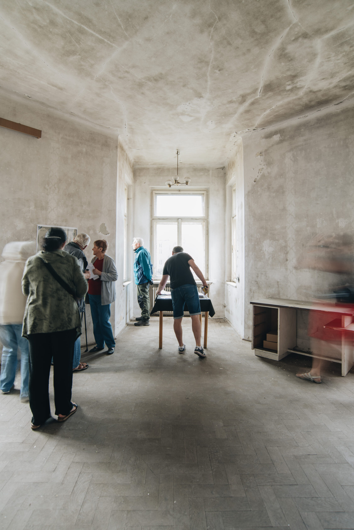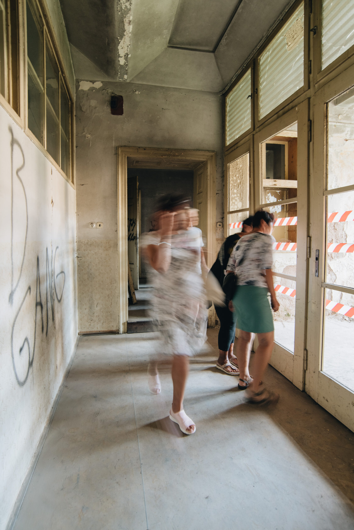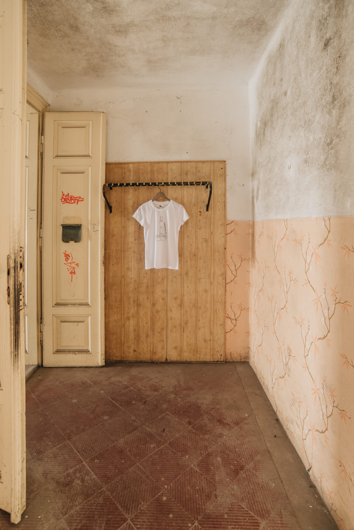Villa Hornych family
Area 800 m² • Principal architect Zuzana & Jan Kurz • Photo Lucie Fenclová
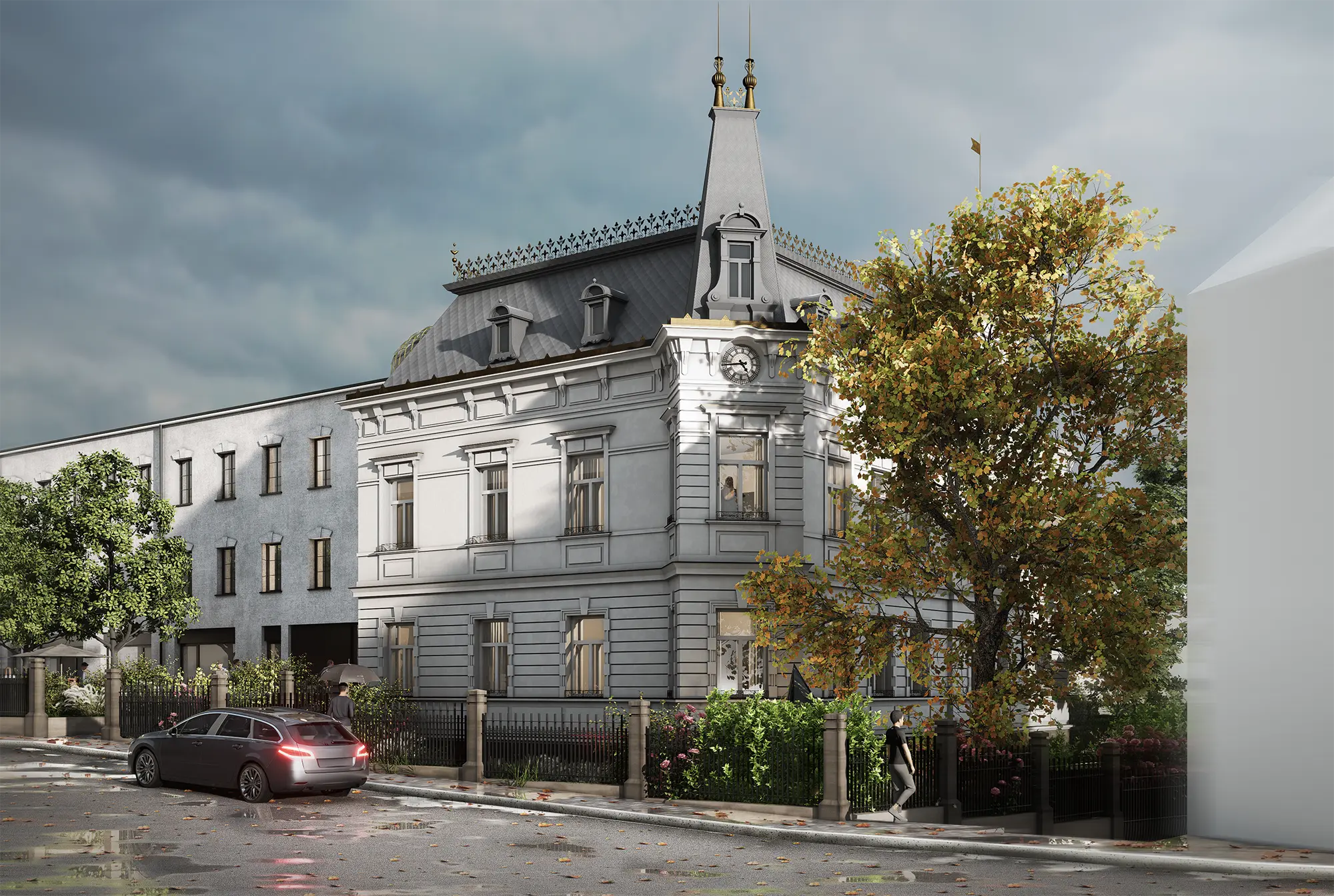
Villa Hornych in Lomnice nad Popelkou is to undergo a complete, respectful reconstruction after years of decay, which will restore its forgotten beauty. We first met the client at the Designblok fair and our cooperation was very intense. Due to the location of the villa in the centre of Lomnice nad Popelkou, we decided to organise Open Days together with the client and the town, which were held in the friendly company of the local people. We toured them through the ruined villa and presented them with our initial architectural design. The days were filled with stories of the people who had lived in the villa in the past, their memories and also the story of the client who decided to breathe new life into the villa.
We all stood together at the beginning and gradually, from a forgotten villa standing unnoticed near the square, we revealed the white, pure "Cinderella" that would become the symbol of our design. Our main aim is to preserve as many original elements as possible and to give them a new energy. The result is a villa that is the jewel of the city, with a revitalized historic facade along with modern glazing. In the interior we work with Art Nouveau elements, robust materials and colours. We try to do all of this using mainly traditional construction methods with the use of original handcrafts.
The villa offers 5 apartments in the historic part and 2 apartments in the glass part called the neck. The attic of the villa is made habitable and is illuminated with perforated tiles by Nebesys bringing light into the entire space. The facade of the glass neck, connecting the villa to the adjacent factory, was created in collaboration with Lasvit. Compared to the villa, it appears very contemporary, but the concept of this façade is based on the historical context of the textile factory and the façade should resemble the texture of a fabric.
The design also includes a private garden behind the villa, as well as a public space in front of the villa and the factory, including parking. The design of the villa offers space for exhibitions or social events, which can also take place on the piazzetta in front of the villa.
Materials
Steel • Glass • Brass • Fabric • Brick • Concrete • Stone
Smetanovo nábř. 334/4, 110 00 Staré Město
382 82 Benešov n. Černou 93
IČO 06540163
