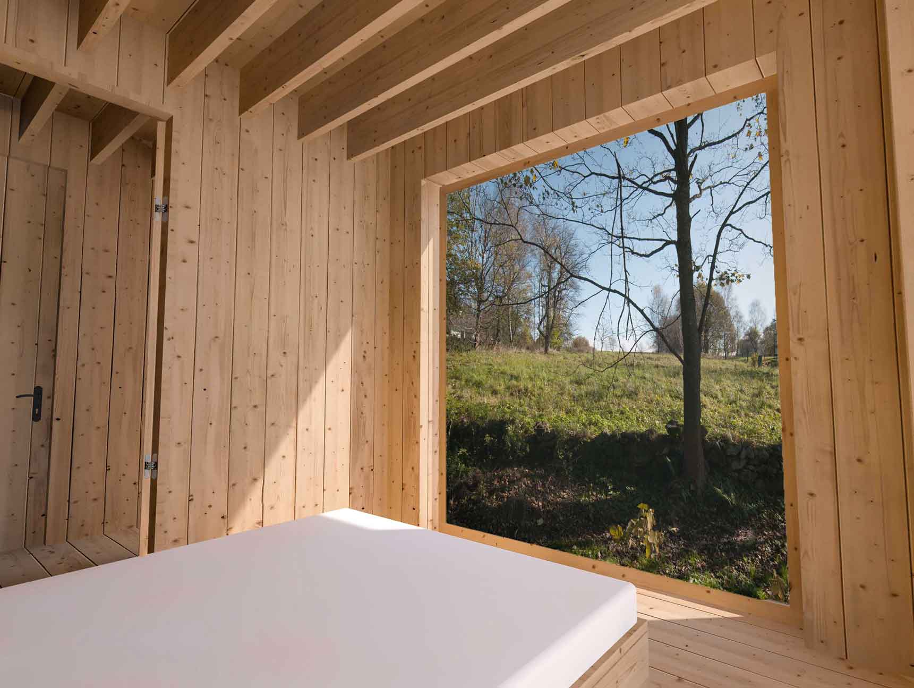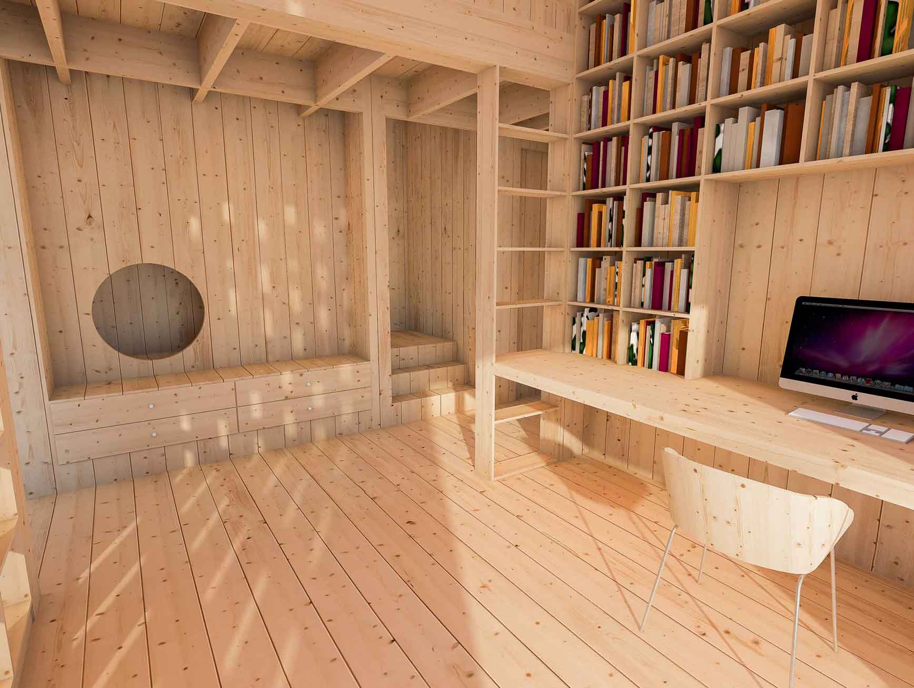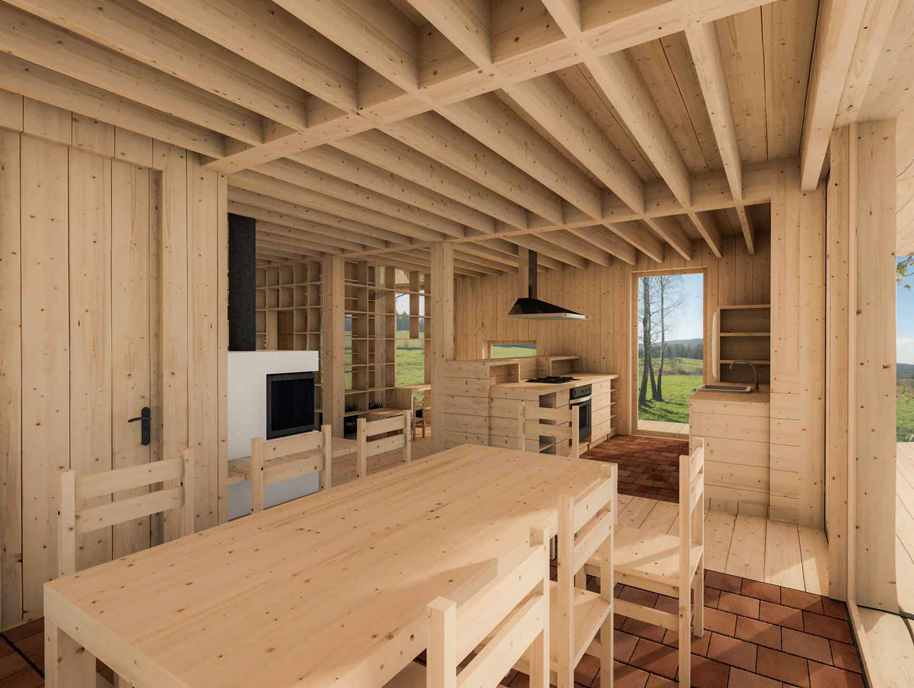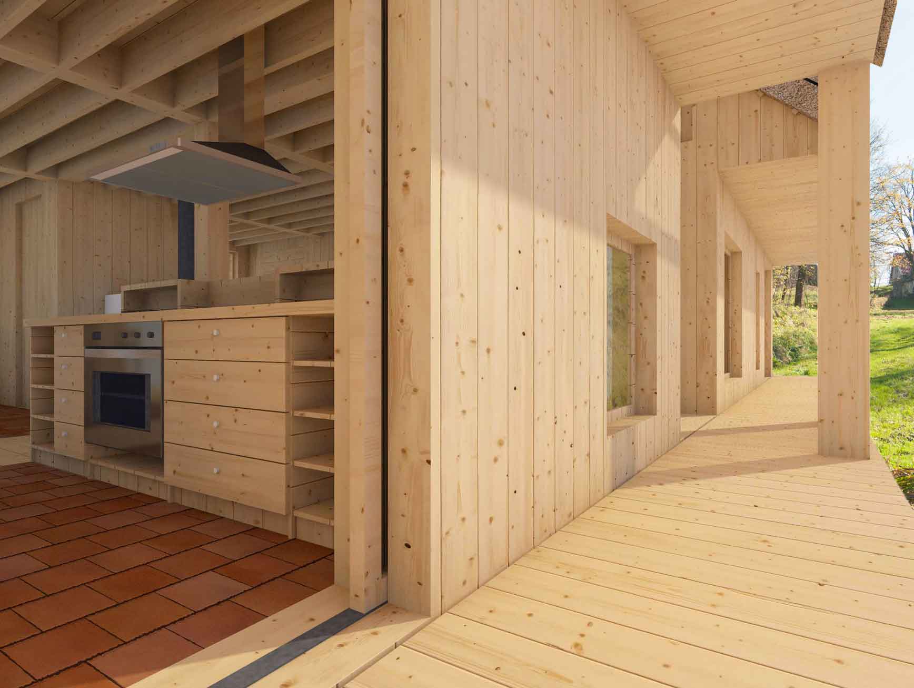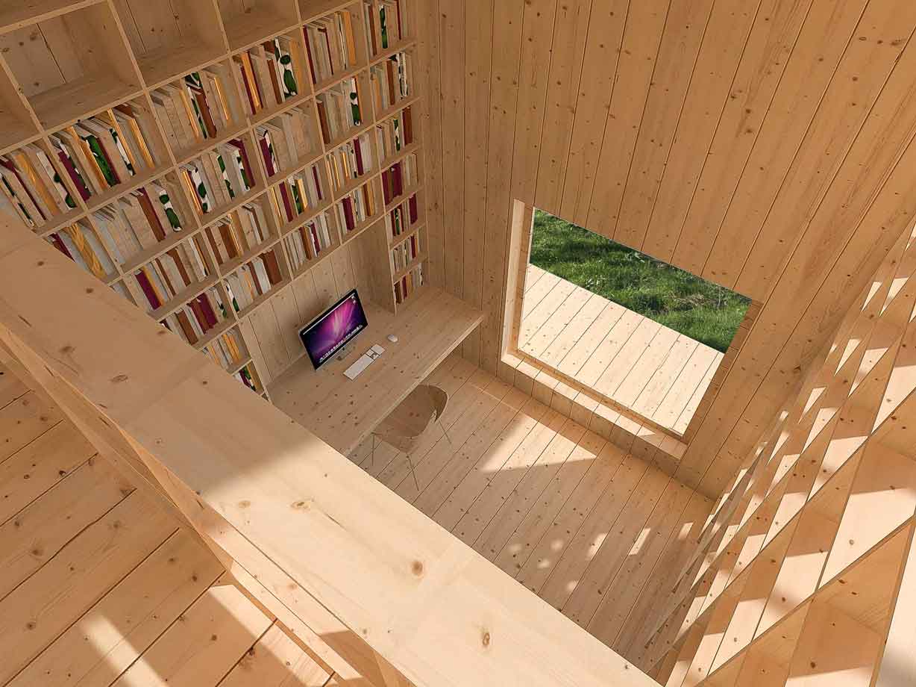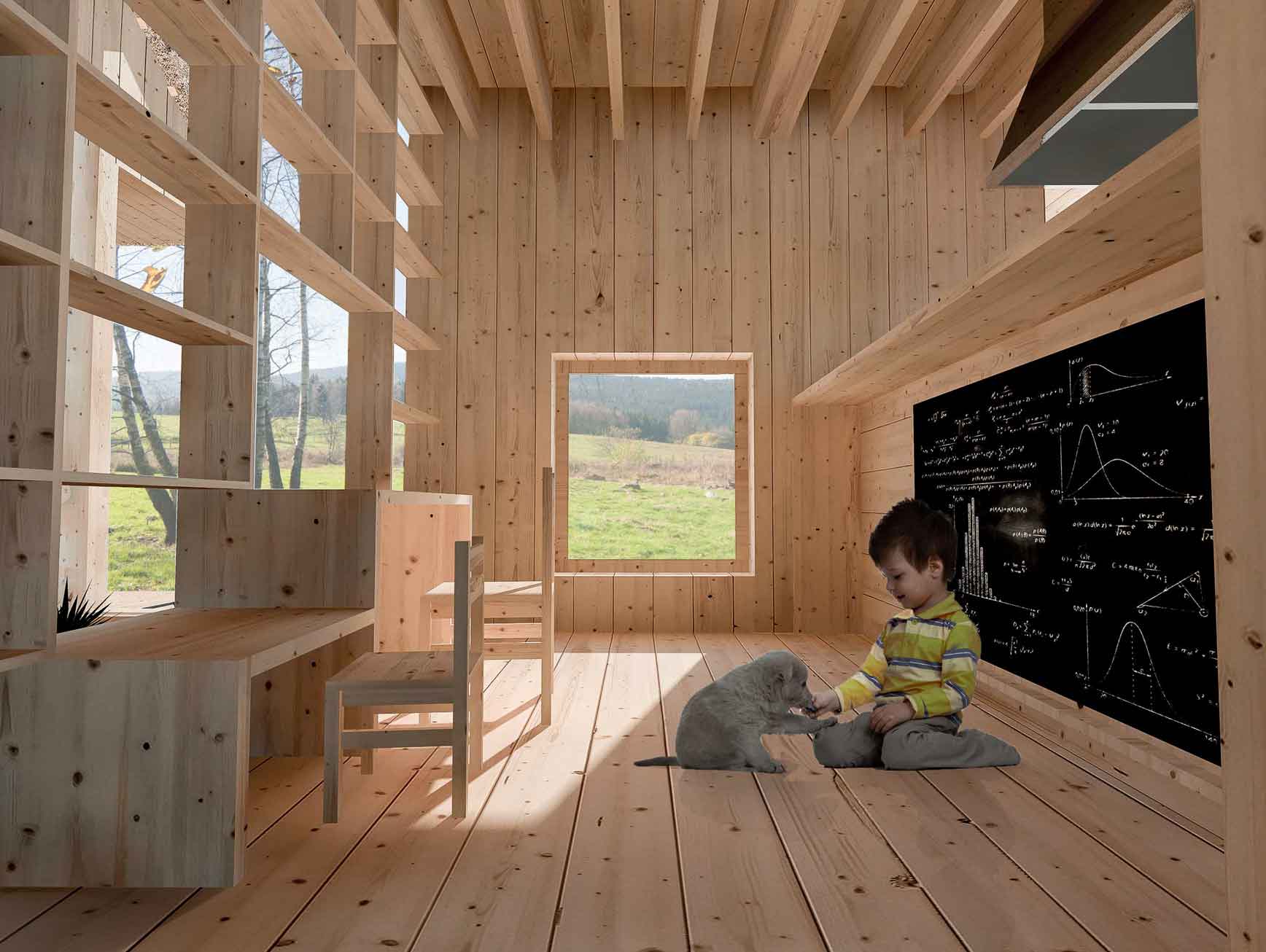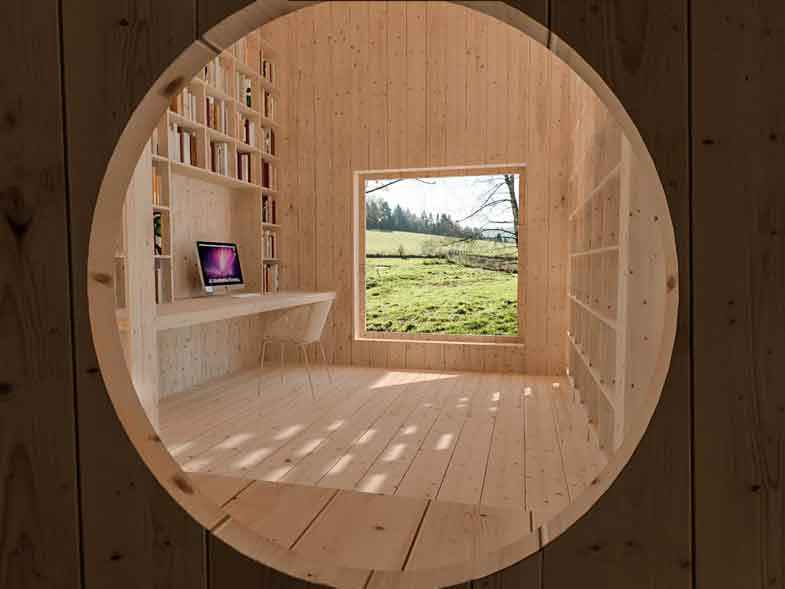HOUSE FOR ARCHITECTS
Proposal • Area 160 m² • Principal architect Zuzana & Jan Kurz • Novohradské Mountains
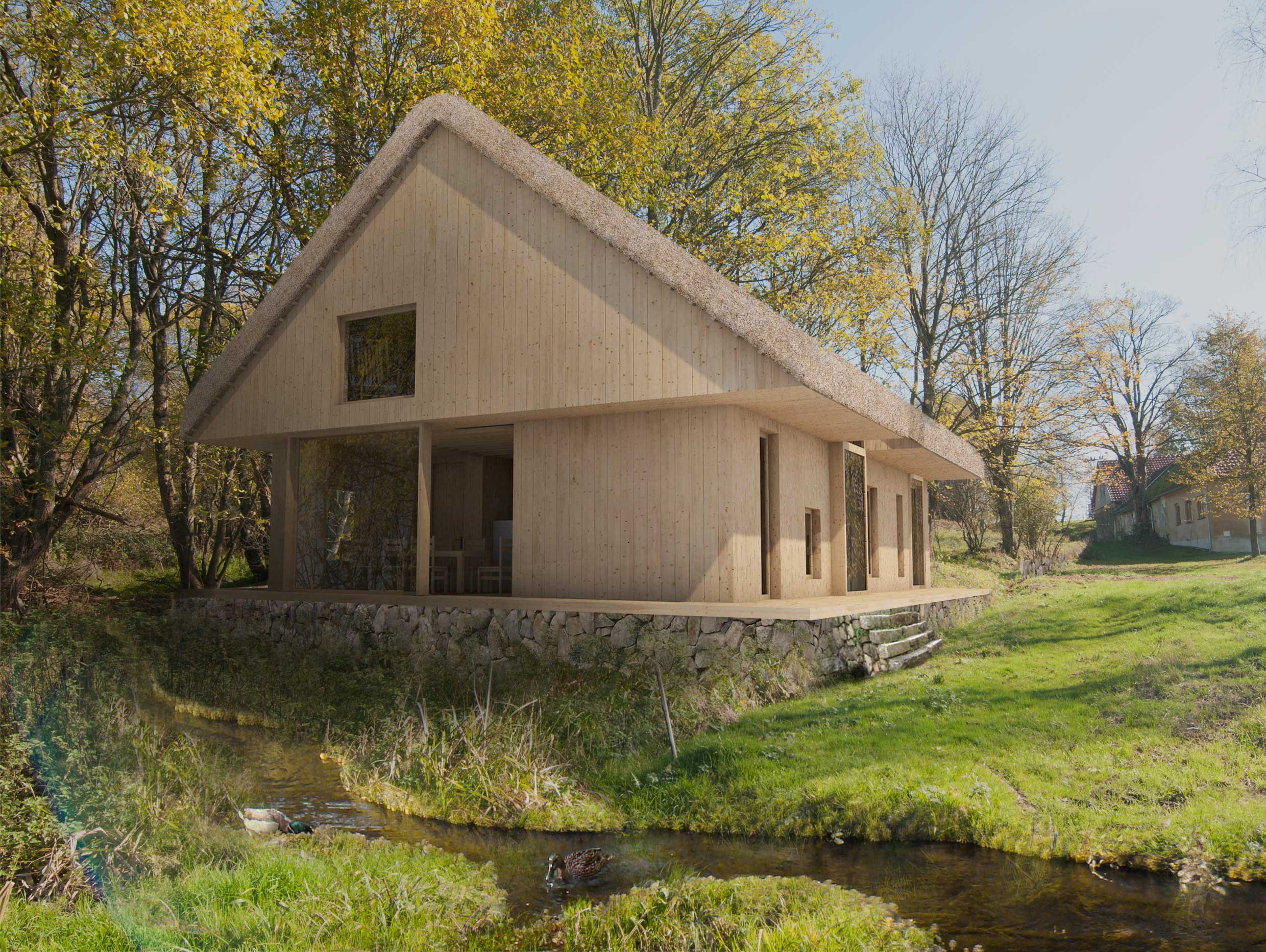
This is an outcome of asking ourselves how we would imagine our own house and life in it. Definitely one of our most difficult projects. Our thoughts began with an utopian essay full of dreams and gradually transformed into real dispositions. In the design process, it was important to us that the construction of the house respects the landscape and the specific place where it is located. The footprint of the house is identical to the footprint of the original house of Schinke family, who was forcibly displaced, like many other families in this area. We had the privilege of meeting representatives of Schinke family in person, as the original inhabitants often undertake expeditions in order to discover their roots. Thanks to this meeting, we not only obtained the original plans of their house, but above all were able to penetrate into the essence of the area and the original dwelling. The house that once stood there provided refuge for the surrounding families in a form of a modest inn.
We put a lot of work into the organization of the house and tried to avoid compromises. We play with original and modern construction methods and combine them with each other. The construction of the house is a diffusely open wooden building. We tested thatched roof and get to know its history, pros, cons and today's use. Thanks to the thatched roof, the whole building breathes naturally. The goal was to use most natural possible materials. The house is insulated with sheep wool. The clay plaster is complemented by wooden cladding, the traditional oak doors adjoin large glazed areas. The house consists of a kitchen with a living room, a bedroom facing east, a study, a bathroom. Nevertheless true gem of the whole ground floor is undoubtedly a functional greenhouse, in which it is possible to grow your own vegetables all year round. The attic of the house is designed as a shelter for children. Last but not least there is a porch encircling the whole house, thanks to which the house can be comfortably bypassed holding delicious cup of cocoa.
Materials
Oak wood • Glass • Stone • Clay • Sheep wool • Straw
Smetanovo nábř. 334/4, 110 00 Staré Město
382 82 Benešov n. Černou 93
IČO 06540163
